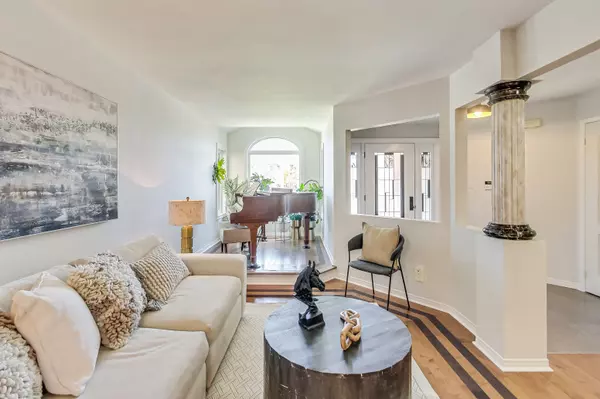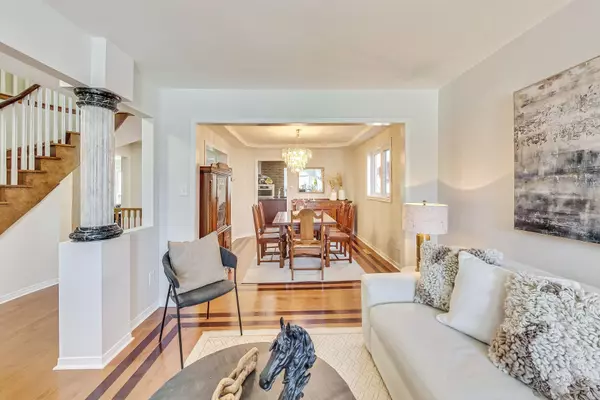$1,450,000
$1,199,000
20.9%For more information regarding the value of a property, please contact us for a free consultation.
59 Bonnydon CRES Toronto E11, ON M1B 5X2
5 Beds
4 Baths
Key Details
Sold Price $1,450,000
Property Type Single Family Home
Sub Type Detached
Listing Status Sold
Purchase Type For Sale
MLS Listing ID E8289094
Sold Date 08/06/24
Style 2-Storey
Bedrooms 5
Annual Tax Amount $5,210
Tax Year 2023
Property Description
One family has grown in this home and for the first time in 30 years, beautiful Bonnydon is ready for the next family to fall in love with it. Well maintained and taken care of, there are almost too many features and updates to list! Where do we begin...? Wake up to hear the birds chirp around your sun filled deck. Explore the never-ending space with 5 bedrooms (and space for more to be added in the oversized basement.) Discover your inner chef in the inspired, custom renovated kitchen. 6 high-end Miele appliances (including a double wide fridge, a 5 burner induction cooktop, a steam oven, a convection oven). The kitchen island is perfect for the family to gather around. It opens into the family room with a fireplace and a walk-out to the sunny back deck. Custom storage with soft close cupboards and heated floors make this kitchen feel luxurious. Head upstairs and the primary bedroom is your oasis - a renovated ensuite with 2 sinks (so you don't have to share), a walk-in closet and so much space to call your own. The main bathroom is renovated and provides a semi-ensuite to one of the middle bedrooms. A professionally finished basement is the perfect rec room for relaxation or play. A fireplace to curl up in front of, cold storage, a full bathroom and a sauna (yep, a sauna!) An unfinished workshop with a walk-out to the backyard could be reimagined as additional bedrooms, a kitchen, a basement apartment or extra storage. Close by you'll find multiple parks and park trails (Rouge Park), waterfront/boardwalk trails, elementary schools & U of T Scarborough campus, all the amenities you need a short walk to Abbey Plaza and don't forget to try the famed Lamanna's Italian Bakery. With Hwy 401, TTC bus and the Port Union GO train close by, zipping around the city has never been easier. If you're a growing family who loves nature and needs space, your search ends here.
Location
Province ON
County Toronto
Rooms
Family Room Yes
Basement Separate Entrance, Finished
Kitchen 1
Interior
Interior Features Sauna
Cooling Central Air
Fireplaces Number 2
Fireplaces Type Electric, Natural Gas
Exterior
Exterior Feature Backs On Green Belt, Patio
Garage Private
Garage Spaces 4.0
Pool None
Roof Type Shingles
Parking Type Built-In
Total Parking Spaces 4
Building
Foundation Concrete
Read Less
Want to know what your home might be worth? Contact us for a FREE valuation!

Our team is ready to help you sell your home for the highest possible price ASAP

GET MORE INFORMATION





