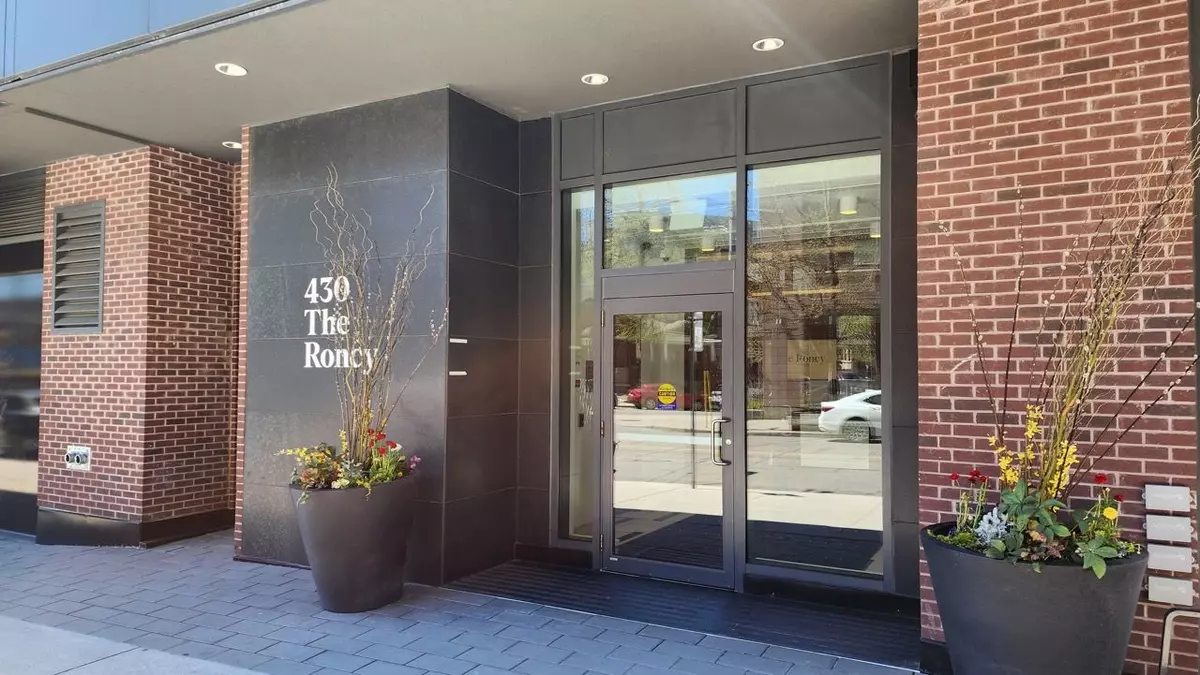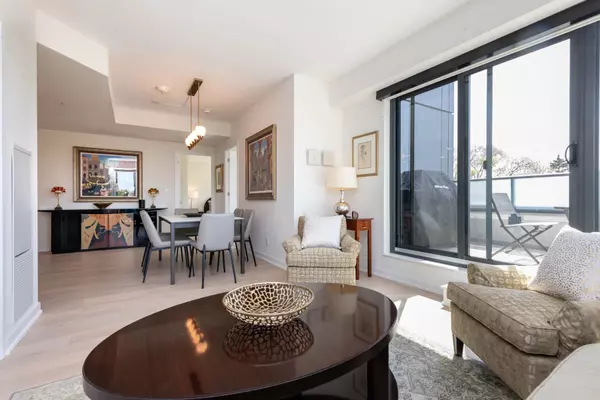$1,525,000
$1,249,900
22.0%For more information regarding the value of a property, please contact us for a free consultation.
430 Roncesvalles AVE #513 Toronto W01, ON M6R 0A6
3 Beds
2 Baths
Key Details
Sold Price $1,525,000
Property Type Condo
Sub Type Condo Apartment
Listing Status Sold
Purchase Type For Sale
Approx. Sqft 1000-1199
MLS Listing ID W8319898
Sold Date 06/27/24
Style Apartment
Bedrooms 3
HOA Fees $1,078
Annual Tax Amount $4,970
Tax Year 2023
Property Description
Dream downsize or upsize condo/loft in the heart of Roncesvalles Village! Boutique newer development and highly desirable - The Roncy! Its a WOW! Extremely rare opportunity to find a proper 3 bedroom, corner suite.1127 SF plus a terrace for a natural gas BBQ. Located at back of the building, West facing towards High Park & North towards Hewitt Avenue away from Roncesvalles Ave. Floor to ceiling windows. Numerous upgrades! Live on the perfect level, w/ picturesque views overlooking only neighbourhood trees & homes. Enjoy serene sunsets. No busy street noise or bright lights. Total privacy. No other buildings or suites looking in. This is loft living at its finest! The suite is flooded with natural light. The layout has a superb flow, and is the definition of an efficient, smart use of space. The open concept, large principal rooms allows for full size house furnishings. All on one level. No wasted space. 9' ceiling height throughout. Plenty of room for guests, hosting special occasions, the holidays or dinner parties. The sellers bought from plans when the building initially released suites for sale. They were able to upgrade & customize the design. Pet friendly building- no restrictions on size! The doggie spa amenity is great after a muddy walk in High Park. Walk to Cafes, Restos, Boutiques, Shops, Subway, Go & UPX! Immerse yourself in the heart of a vibrant community, that still feels very livable and quaint despite being in a big city like Toronto.
Location
Province ON
County Toronto
Rooms
Family Room No
Basement None
Kitchen 1
Interior
Interior Features Carpet Free, Auto Garage Door Remote
Cooling Central Air
Laundry Ensuite
Exterior
Exterior Feature Built-In-BBQ
Garage Underground
Garage Spaces 1.0
Amenities Available Gym, Party Room/Meeting Room, Visitor Parking, BBQs Allowed
View Trees/Woods, Panoramic
Roof Type Not Applicable
Parking Type Underground
Total Parking Spaces 1
Building
Foundation Not Applicable
Locker Owned
Others
Security Features Concierge/Security,Security System
Pets Description Restricted
Read Less
Want to know what your home might be worth? Contact us for a FREE valuation!

Our team is ready to help you sell your home for the highest possible price ASAP

GET MORE INFORMATION





