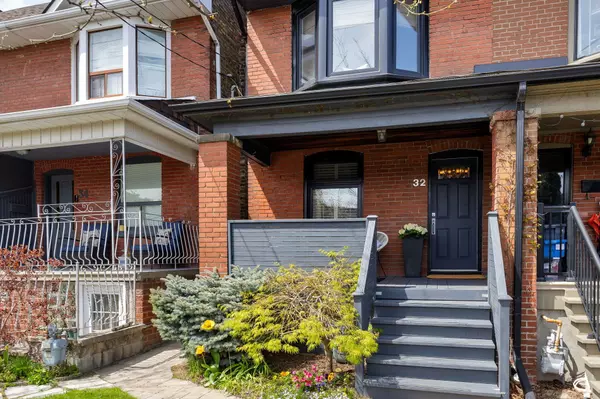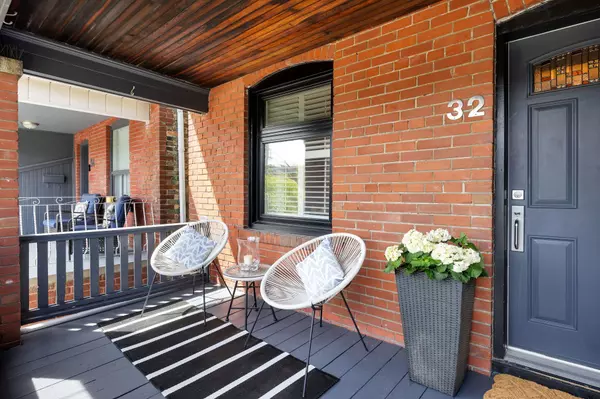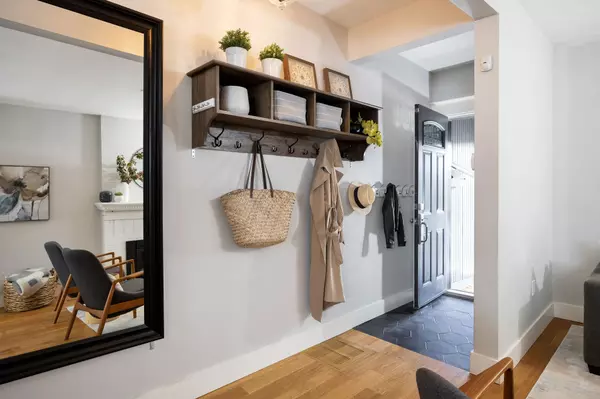$1,608,300
$1,299,000
23.8%For more information regarding the value of a property, please contact us for a free consultation.
32 Benson AVE Toronto C02, ON M6G 2H6
3 Beds
3 Baths
Key Details
Sold Price $1,608,300
Property Type Multi-Family
Sub Type Semi-Detached
Listing Status Sold
Purchase Type For Sale
MLS Listing ID C8316164
Sold Date 06/21/24
Style 2-Storey
Bedrooms 3
Annual Tax Amount $5,956
Tax Year 2024
Property Description
Welcome to 32 Benson Ave. From the moment you open the front door it feels like home! 3 bedrooms, 3 washrooms and 2 car lane parking in an unbeatable location in sought after Hillcrest Community School District! The spacious, open concept main floor is light-filled with newer hardwood floors, a wood burning fireplace, powder room and a gorgeous renod kitchen with quartz counters and lots of cabinetry. A convenient mudroom offers additional storage and a place to hang backpacks and sports equipment. It leads to a fabulous, sunny back yard with a large deck, custom garden shed and garden border filled with rhubarb, raspberries and strawberries. Summer is almost here and there isn't anything much better than serving friends a warm slice of homemade rhubarb/strawberry pie on the deck! The second floor features 3 spacious bedrooms and a family 4 piece washroom. The lower level with its separate entrance, contains a rec room/work from home area, 4 piece washroom and laundry area with plenty of storage and a rough in for a kitchen. Enjoy all this family home has to offer - lovely curb appeal, a great place to entertain family and friends, a vibrant neighbourhood, easy access to TTC, rare 2 car parking and so much more! Shop, eat and enjoy local Mabel's Bakery, Becked Goods, Futura Granita, Bar Ape, Pukka, FK, Itacate, Atomic 10 to name a few. And the neighbourhood favourite - the farmers market - is right across the street at Wychwood Barns, a community hub with amazing art exhibits and kids activities. A perfect place to call home!
Location
Province ON
County Toronto
Rooms
Family Room No
Basement Finished, Separate Entrance
Kitchen 1
Interior
Interior Features Storage, Water Heater, Sump Pump
Cooling Central Air
Fireplaces Number 1
Fireplaces Type Wood
Exterior
Garage Lane
Garage Spaces 2.0
Pool None
Roof Type Asphalt Shingle,Membrane
Parking Type None
Total Parking Spaces 2
Building
Foundation Block
Read Less
Want to know what your home might be worth? Contact us for a FREE valuation!

Our team is ready to help you sell your home for the highest possible price ASAP

GET MORE INFORMATION





