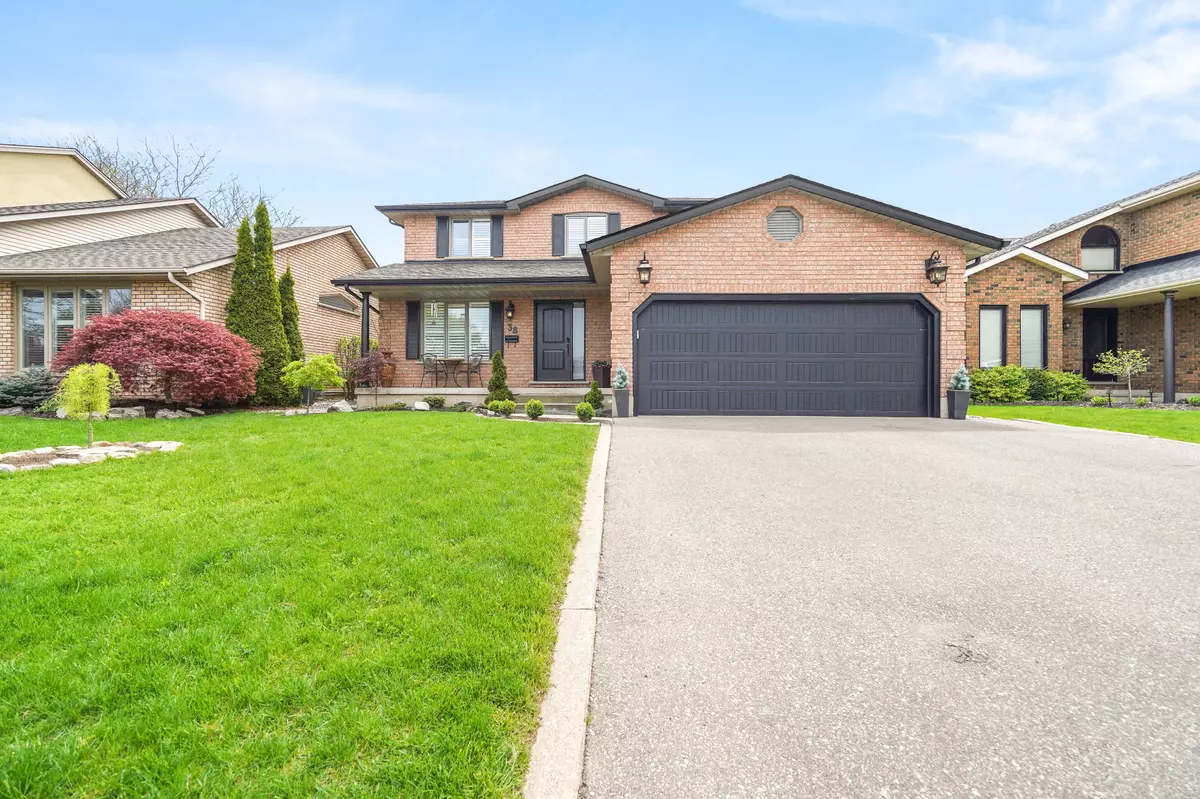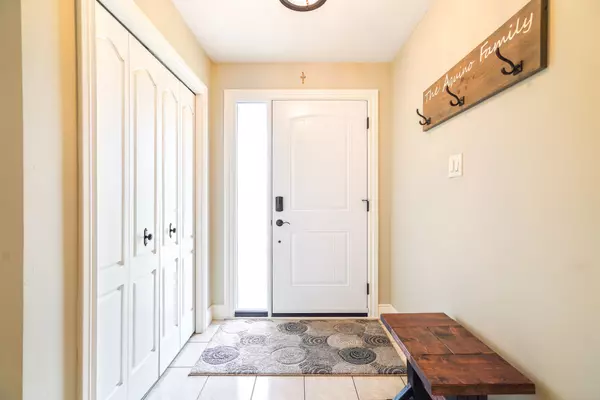$955,000
$969,000
1.4%For more information regarding the value of a property, please contact us for a free consultation.
38 Royal Oak DR Brantford, ON N3R 7P3
3 Beds
3 Baths
Key Details
Sold Price $955,000
Property Type Single Family Home
Sub Type Detached
Listing Status Sold
Purchase Type For Sale
Approx. Sqft 2000-2500
MLS Listing ID X8322706
Sold Date 08/29/24
Style 2-Storey
Bedrooms 3
Annual Tax Amount $5,621
Tax Year 2023
Property Description
This stunning 2-storey executive home in the prestigious Rosedale neighbourhood features a covered front porch for enjoying your morning coffee, a spacious entrance for greeting your guests with tile flooring, a gorgeous kitchen that has a large island with a breakfast bar, granite countertops, soft-close drawers and cupboards, high-end stainless steel appliances, and a big window that looks out to the backyard, a bright family room for entertaining with hardwood flooring, an attractive fireplace, pot lighting, and patio doors leading out to the deck and patio in the fully-fenced and beautifully landscaped backyard, a formal dining room for family meals, a living room with french doors and more hardwood flooring(it was being used as a 4th bedroom), California shutters and upgraded light fixtures throughout the home, an immaculate 3pc. bath with a walk-in shower, and a convenient main floor laundry room with access to the garage rounds out the main level. Lets head upstairs where you'll find the generous-sized bedrooms with hardwood flooring, including a huge master bedroom that enjoys a large walk-in closet and an impressive 6pc. ensuite bathroom featuring marble flooring, built-in cabinets, a modern vanity with his and her sinks, a walk-in shower with subway tile backsplash, and a separate soaker tub with a shower attachment, and there's also an updated 4pc. bathroom on this level that has a tiled shower, tile flooring, and a vanity with a marble countertop. The finished basement boasts a massive L-shaped recreation room for entertaining with hand-scraped laminate flooring, a big utility room with lots of storage space, a rough-in for another bathroom, and a large cold cellar as well. A beautiful and spacious home that's loaded with updates and sitting in a highly sought-after North End neighbourhood that's a short walk to parks, schools, shopping, the movie theatre, Walmart, restaurants, and quick access to both highway 403 and highway 24. Book a viewing today!
Location
Province ON
County Brantford
Rooms
Family Room Yes
Basement Finished, Full
Kitchen 1
Interior
Interior Features Auto Garage Door Remote, Water Softener
Cooling Central Air
Fireplaces Number 1
Fireplaces Type Electric, Family Room
Exterior
Exterior Feature Landscaped, Deck, Patio
Garage Private Double
Garage Spaces 4.0
Pool None
Roof Type Asphalt Shingle
Parking Type Attached
Total Parking Spaces 4
Building
Foundation Poured Concrete
Read Less
Want to know what your home might be worth? Contact us for a FREE valuation!

Our team is ready to help you sell your home for the highest possible price ASAP

GET MORE INFORMATION





