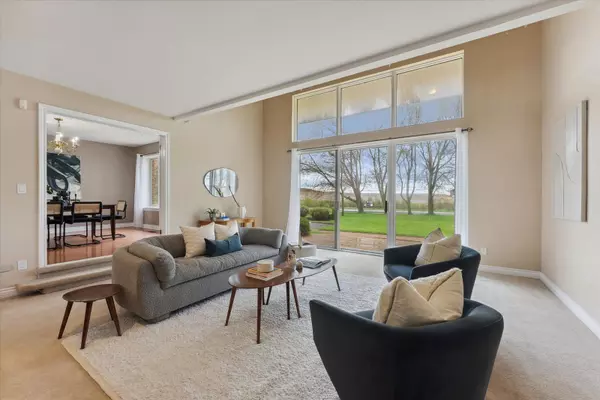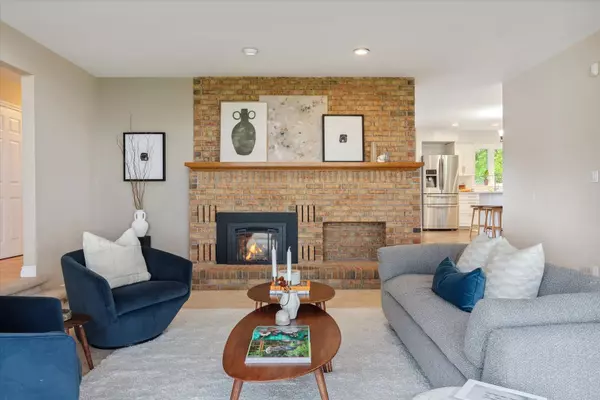$1,025,000
$1,075,000
4.7%For more information regarding the value of a property, please contact us for a free consultation.
744 Lily Lake RD Smith-ennismore-lakefield, ON K9J 6X4
4 Beds
4 Baths
0.5 Acres Lot
Key Details
Sold Price $1,025,000
Property Type Single Family Home
Sub Type Detached
Listing Status Sold
Purchase Type For Sale
Approx. Sqft 3000-3500
MLS Listing ID X8322218
Sold Date 07/11/24
Style 2-Storey
Bedrooms 4
Annual Tax Amount $5,467
Tax Year 2023
Lot Size 0.500 Acres
Property Description
This custom built 3500 sq. ft. two storey home on the north edge of Peterborough was designed with family living and flexibility in mind. Take advantage of cheaper Selwyn taxes than in the city. It is exceptionally bright, with banks of oversized windows facing the south. The main floor primary bedroom and ensuite allows parents the flexibility to stay in the home after kids are gone. There is a large main floor office to work from home, main floor office could be an in-law parent bedroom. The living spaces are open, with an eat-in kitchen/family room combination, adjoining formal dining room and living room with dual gas fireplaces. There is a separately fenced, heated in ground pool, an oversized heated double garage, a family size mudroom and a large bedroom/exercise room with a full bath in the basement. Lots of storage space in the basement, two sheds and 6-8 car parking with room for RV's or boats. Easy access to Hwy #28 and #115 for commuters.
Location
Province ON
County Peterborough
Zoning R
Rooms
Family Room Yes
Basement Full, Partially Finished
Kitchen 1
Interior
Interior Features Central Vacuum, Water Heater Owned, Water Treatment, Sump Pump, Auto Garage Door Remote, Built-In Oven, Countertop Range, Generator - Full
Cooling Central Air
Exterior
Garage Private Double
Garage Spaces 8.0
Pool Inground
Roof Type Metal
Parking Type Attached
Total Parking Spaces 8
Building
Foundation Concrete
Read Less
Want to know what your home might be worth? Contact us for a FREE valuation!

Our team is ready to help you sell your home for the highest possible price ASAP

GET MORE INFORMATION





