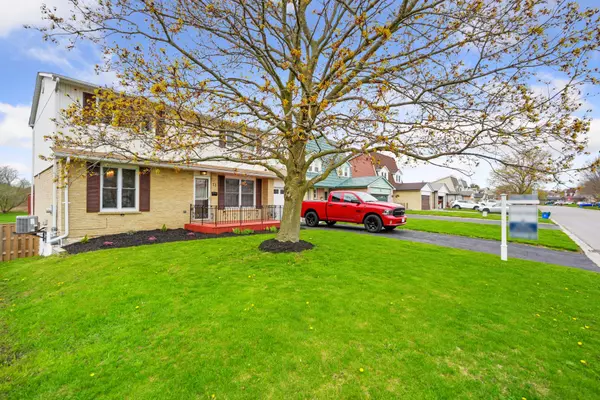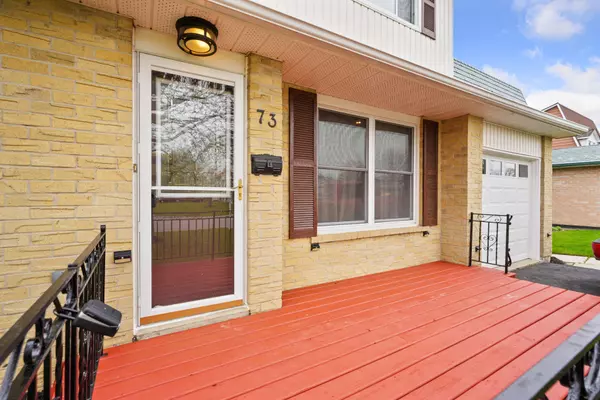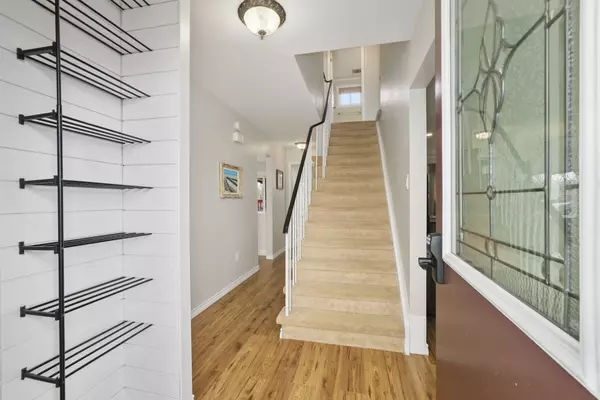$745,000
$739,900
0.7%For more information regarding the value of a property, please contact us for a free consultation.
73 Peacock BLVD Port Hope, ON L1A 2X5
4 Beds
3 Baths
Key Details
Sold Price $745,000
Property Type Single Family Home
Sub Type Detached
Listing Status Sold
Purchase Type For Sale
Approx. Sqft 1500-2000
MLS Listing ID X8340874
Sold Date 07/16/24
Style 2-Storey
Bedrooms 4
Annual Tax Amount $3,800
Tax Year 2023
Property Description
Nestled in the heart of Port Hope and backing onto a creek, this charmingly renovated home is tailor-made for family living. Boasting four bedrooms and a walkout basement, it seamlessly combines comfort with functionality. Step inside to discover a welcoming open-concept living and dining area adorned with recessed lighting, crown moulding, and sleek flooring throughout. The modern eat-in kitchen is a culinary haven, featuring a stylish tile backsplash, under-mounted sink, stainless steel appliances, and a convenient breakfast bar. Adjacent is a cozy, informal dining space, perfect for relaxed family meals or casual gatherings. Upstairs, four generously sized bedrooms await, accompanied by a pristine full bathroom. The recently updated basement offers additional living space, including a bright rec room with a striking wood-clad feature wall, recessed lighting, and a wet bar. An office area with a walkout and a full bathroom add further convenience. Outside, the delights continue with an expansive second-level deck offering breathtaking views of the tranquil creek and open fields. A covered patio and fully fenced backyard provide ample space for outdoor enjoyment and relaxation. Conveniently located near amenities and with easy access to the 401, this spacious abode offers the perfect blend of comfort, style, and convenience for every member of the family.
Location
Province ON
County Northumberland
Zoning R2
Rooms
Family Room No
Basement Finished with Walk-Out
Kitchen 1
Interior
Interior Features In-Law Capability
Cooling Central Air
Exterior
Exterior Feature Deck, Patio, Porch, Year Round Living
Garage Private
Garage Spaces 3.0
Pool None
Roof Type Asphalt Shingle
Parking Type Attached
Total Parking Spaces 3
Building
Foundation Unknown
Others
Senior Community Yes
Read Less
Want to know what your home might be worth? Contact us for a FREE valuation!

Our team is ready to help you sell your home for the highest possible price ASAP

GET MORE INFORMATION





