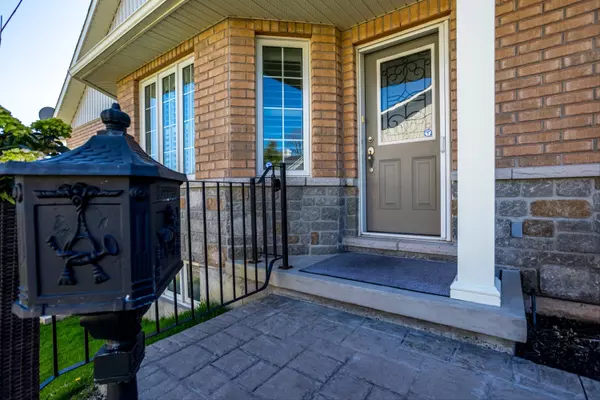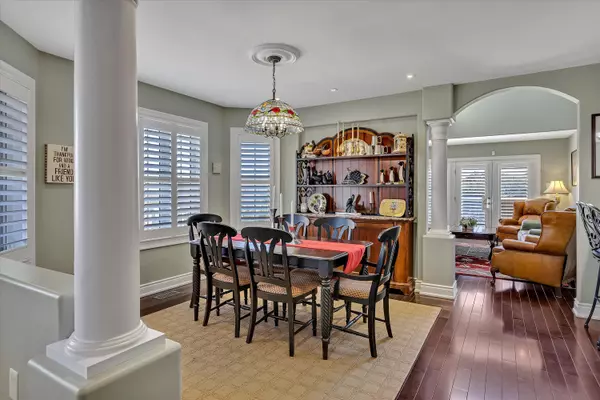$1,178,888
$1,178,888
For more information regarding the value of a property, please contact us for a free consultation.
89 Village CRES #87 Peterborough, ON K9J 0A9
4 Beds
4 Baths
Key Details
Sold Price $1,178,888
Property Type Condo
Sub Type Semi-Detached Condo
Listing Status Sold
Purchase Type For Sale
Approx. Sqft 3000-3249
MLS Listing ID X8287604
Sold Date 08/15/24
Style Bungaloft
Bedrooms 4
HOA Fees $380
Annual Tax Amount $7,765
Tax Year 2023
Property Description
Retire in style in Peterborough to this luxurious, west end condominium with southern exposure looking out over ponds and greenspace. No expense was spared in this high-end custom condominium in Village Crescent. You can live comfortably on one floor with two bedrooms, 1.5 baths, main floor laundry, gourmet kitchen, formal living and dining rooms and an enormous south-facing deck overlooking the ponds, woods and walking paths of this quiet condo enclave. You can entertain friends and family in the finished walkout lower level rec-room with an office, 4th bedroom, another full bath, and pantry room with extra fridge and freezer. A steel beam allowed for full glass along the south side on the lower level, with a walkout to a covered impressed concrete patio. On the top floor, you will find a large guest bedroom, walk in closet and ensuite bath, as well as an open reading or office area overlooking the vaulted ceiling main floor living room. The best of the best went into this gorgeous condominium with natural gas heat, a full-sized double garage, security system, electrical panel surge protector, HRV and dual stage furnace. All major appliances, custom window treatments and light fixtures are included.
Location
Province ON
County Peterborough
Zoning SP305
Rooms
Family Room No
Basement Finished with Walk-Out
Kitchen 1
Separate Den/Office 1
Interior
Interior Features Air Exchanger, Auto Garage Door Remote, Central Vacuum, Countertop Range, ERV/HRV, Primary Bedroom - Main Floor, Water Purifier, Water Softener
Cooling Central Air
Laundry Laundry Room
Exterior
Garage Surface
Garage Spaces 4.0
Parking Type Attached
Total Parking Spaces 4
Building
Locker None
Others
Pets Description Restricted
Read Less
Want to know what your home might be worth? Contact us for a FREE valuation!

Our team is ready to help you sell your home for the highest possible price ASAP

GET MORE INFORMATION





