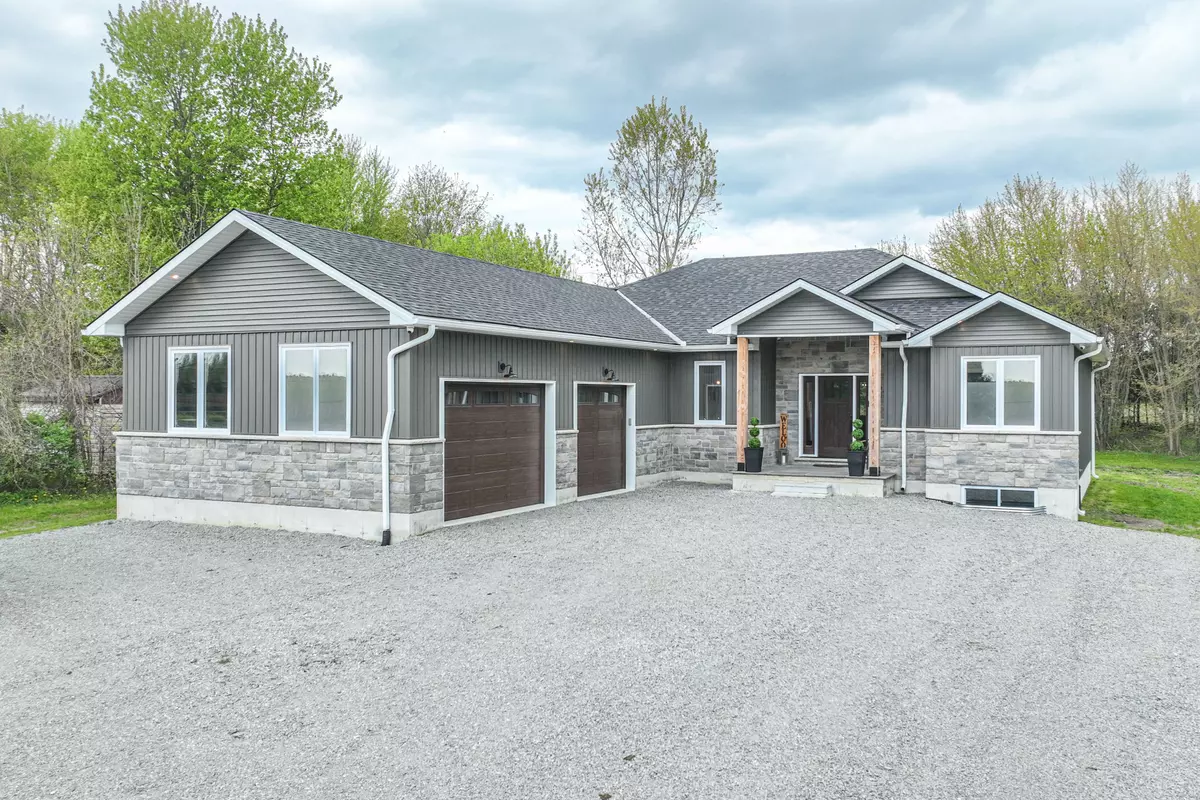$1,090,000
$1,150,000
5.2%For more information regarding the value of a property, please contact us for a free consultation.
2994 Upper Big Chute RD Severn, ON L0K 1E0
4 Beds
2 Baths
0.5 Acres Lot
Key Details
Sold Price $1,090,000
Property Type Single Family Home
Sub Type Detached
Listing Status Sold
Purchase Type For Sale
Approx. Sqft 1500-2000
MLS Listing ID S8340256
Sold Date 08/27/24
Style Bungalow
Bedrooms 4
Annual Tax Amount $4,428
Tax Year 2024
Lot Size 0.500 Acres
Property Description
Welcome to your dream home! This beautiful 1 acre property is adorned with high end finishes throughout. Step inside to discover the epitome of modern luxury with its seamless open concept design, creating an inviting atmosphere perfect for both relaxation and entertainment. The spacious living area flows effortlessly into the gourmet kitchen, complete with top-of-the-line appliances, quartz countertops, and a convenient walk in pantry. The luxurious primary suite offers a serene retreat with ample space, a walk-in closet, and a spa-like ensuite bathroom featuring a freestanding tub and a separate glass-enclosed shower. With convenience in mind, this home also features an oversized garage with inside entry to mudroom, providing easy access and storage for your belongings. The lower level offers a finished office/bedroom, and the flexibility to customize and create a space tailored to you, with the framework and electrical already completed. Outside, the expansive freshly sodded yard beckons for outdoor gatherings and endless possibilities, whether it's hosting barbecues on the patio or enjoying tranquil evenings under the stars. Don't miss your chance to experience this beautiful home, where every detail is crafted to perfection.
Location
Province ON
County Simcoe
Zoning RR
Rooms
Family Room Yes
Basement Full, Partially Finished
Kitchen 1
Interior
Interior Features Water Heater Owned, Water Softener, Water Treatment
Cooling Central Air
Fireplaces Number 1
Fireplaces Type Electric, Family Room
Exterior
Garage Private
Garage Spaces 12.0
Pool None
Roof Type Asphalt Shingle
Parking Type Attached
Total Parking Spaces 12
Building
Foundation Poured Concrete
Read Less
Want to know what your home might be worth? Contact us for a FREE valuation!

Our team is ready to help you sell your home for the highest possible price ASAP

GET MORE INFORMATION





