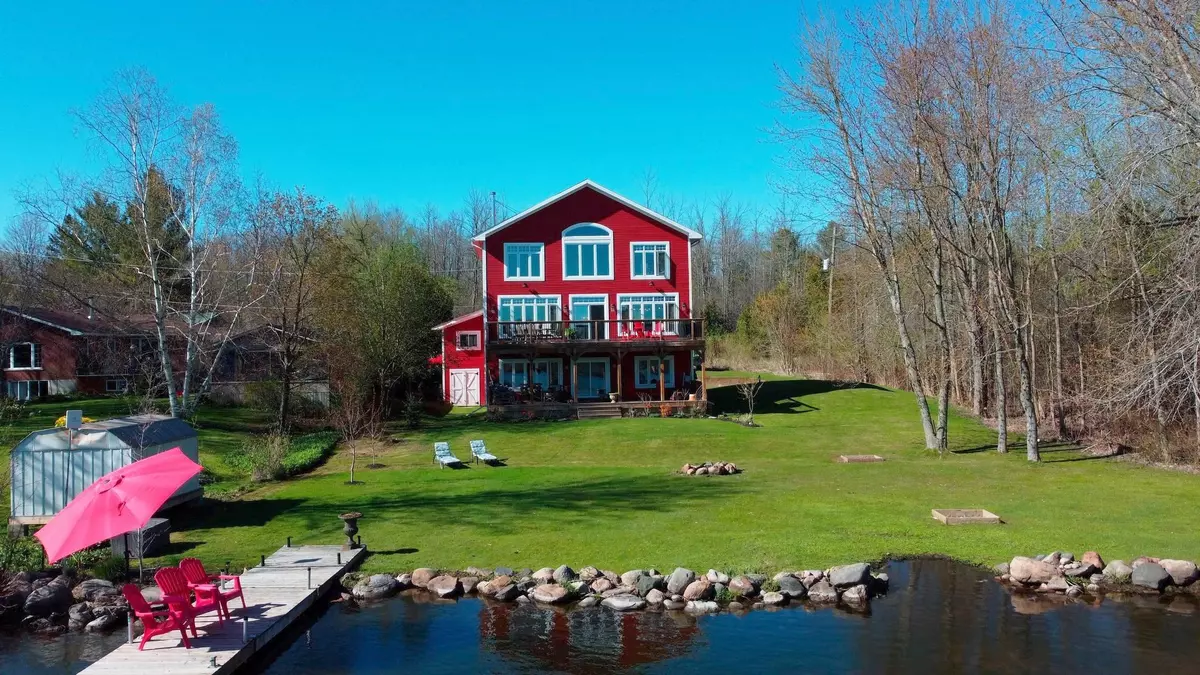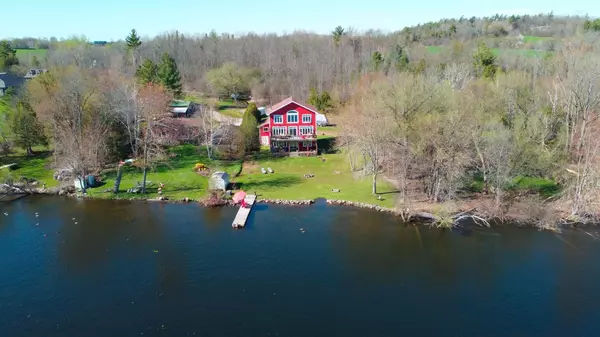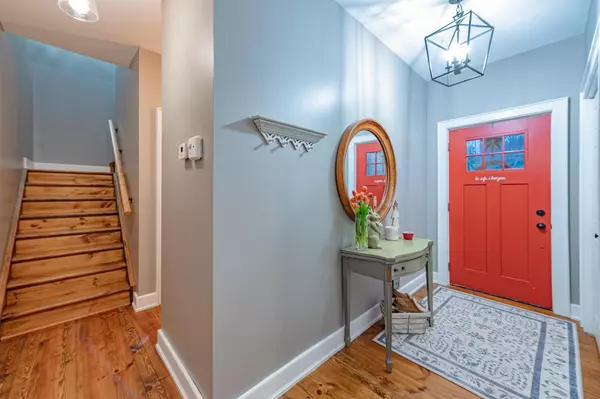$1,300,000
$1,399,000
7.1%For more information regarding the value of a property, please contact us for a free consultation.
25 Hawkins RD Otonabee-south Monaghan, ON K9J 6X7
4 Beds
3 Baths
Key Details
Sold Price $1,300,000
Property Type Single Family Home
Sub Type Detached
Listing Status Sold
Purchase Type For Sale
MLS Listing ID X8319676
Sold Date 08/15/24
Style 3-Storey
Bedrooms 4
Annual Tax Amount $4,400
Tax Year 2023
Property Description
Enjoy the peace and tranquility on the Otonabee River with all the amenities of Peterborough just 10 minutes away by car or take the boat! This one of a kind custom home on a well-manicured property features perennial gardens, plenty of privacy, 105 feet of clean waterfront, 4 bedrooms, 3 bathrooms, open concept main floor great for entertaining with amazing river views from every angle that walks out to a large deck overlooking the water. The living room features cathedral ceilings finished in pine and a beautiful floor to ceiling fireplace, dining area has plenty of room for a large table and a well-equipped custom kitchen features granite countertops. Main floor laundry is an added bonus. The upper floor is completely dedicated to the primary suite with its own sitting area, walk-in closet and generous ensuite featuring a custom shower, antique vanity with double sinks and unbelievable views from the large stone soaker tub. The remaining 3 spacious bedrooms have plenty of natural light and large closets. The huge rec room on the lower level provides endless opportunities, water views and walks out to a spacious shade covered deck. Although the home was built just 6 years ago it has a nice balance of new and character with pine floors, shiplap accent walls, wood maibec siding and a very thoughtful layout. Two workshops for the woodworking enthusiast are a must see as well! Endless boating options from your dock being on the Trent!
Location
Province ON
County Peterborough
Zoning RS
Rooms
Family Room Yes
Basement Finished with Walk-Out
Kitchen 1
Interior
Interior Features Central Vacuum, Water Heater Owned, Workbench
Cooling None
Fireplaces Number 1
Exterior
Exterior Feature Deck, Fishing, Landscaped, Porch, Privacy
Garage Private Double
Garage Spaces 5.0
Pool None
Waterfront Description River Front,Trent System
View Clear, Forest, Garden, River, Trees/Woods, Water
Roof Type Asphalt Shingle
Parking Type None
Total Parking Spaces 5
Building
Foundation Poured Concrete
Read Less
Want to know what your home might be worth? Contact us for a FREE valuation!

Our team is ready to help you sell your home for the highest possible price ASAP

GET MORE INFORMATION





