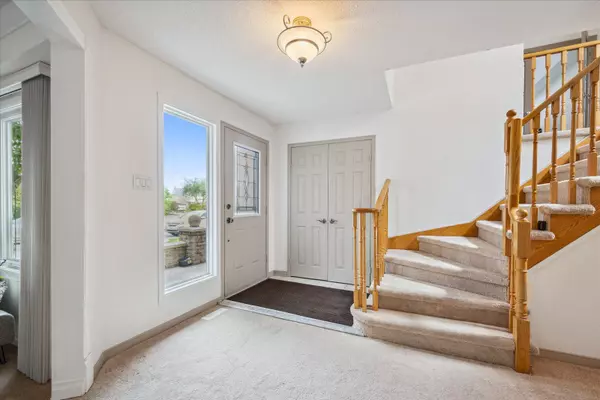$1,189,000
$1,198,888
0.8%For more information regarding the value of a property, please contact us for a free consultation.
6 Parsborough CT Toronto E11, ON M1B 4Y2
3 Beds
3 Baths
Key Details
Sold Price $1,189,000
Property Type Single Family Home
Sub Type Detached
Listing Status Sold
Purchase Type For Sale
MLS Listing ID E8359404
Sold Date 08/30/24
Style 2-Storey
Bedrooms 3
Annual Tax Amount $4,985
Tax Year 2023
Property Description
Welcome to 6 Parsborough Court in Rouge Hills where you'll be impressed the moment you arrive! The landscaped entryway leads to a charming front porch, perfect for watching the kids play safely on the dead-end court. Inside, the generous foyer opens to an oversized eat-in kitchen with ample cupboard and counter space. The breakfast area walks out to a fully landscaped, maintenance-free yard featuring a 26 x 30 two-tier deck, flagstone patio, and beautiful perennial gardens. The sunken living room boasts 9-foot ceilings and crown molding, while the large dining room overlooks your backyard oasis. Double French doors invite you into the impressive family room featuring vaulted ceilings and a grand fireplace creating the coziest atmosphere. The oversized primary bedroom offers a walk-in closet, a picturesque window seat bench, and an updated 4-piece ensuite. The generous secondary bedrooms include large closets and an updated 4-piece family bathroom. The second-floor laundry room could easily be converted into a 3-piece bathroom. The finished basement provides extra living space for the whole family and can be adjusted to suit your individual needs - easily turned into an in-law suite with bathroom and kitchen. With direct access to the double car garage and steps from transit, schools, parks, trails, restaurants, grocery stores, shopping, and more, this home offers everything you've been looking for!
Location
Province ON
County Toronto
Rooms
Family Room Yes
Basement Finished
Kitchen 1
Interior
Interior Features Other
Cooling Central Air
Exterior
Garage Private Double
Garage Spaces 6.0
Pool None
Roof Type Shingles
Parking Type Built-In
Total Parking Spaces 6
Building
Foundation Poured Concrete
Read Less
Want to know what your home might be worth? Contact us for a FREE valuation!

Our team is ready to help you sell your home for the highest possible price ASAP

GET MORE INFORMATION





