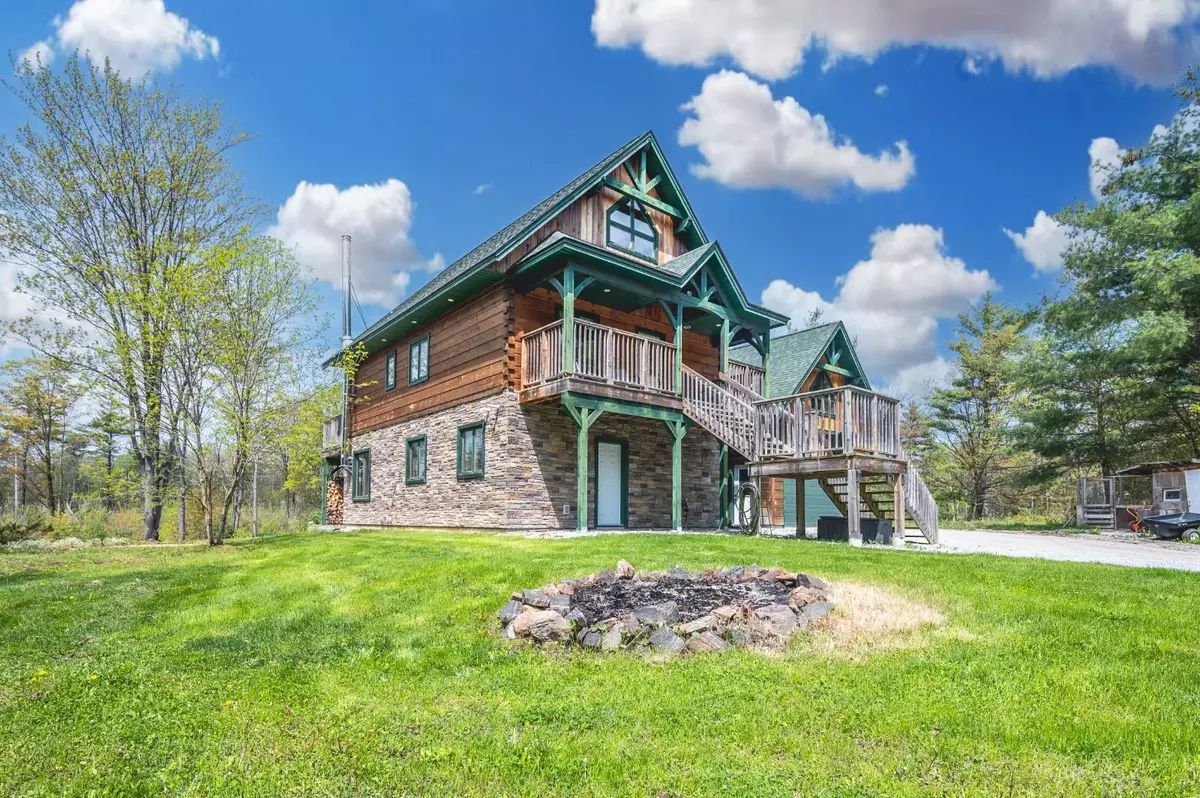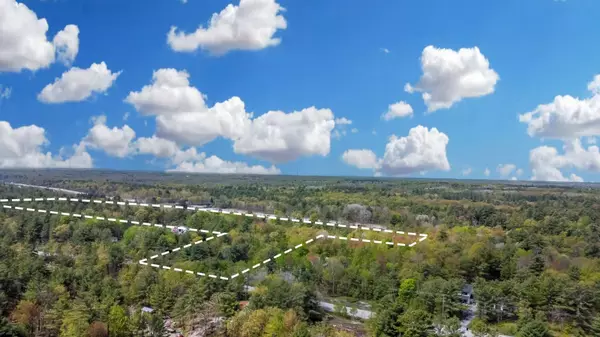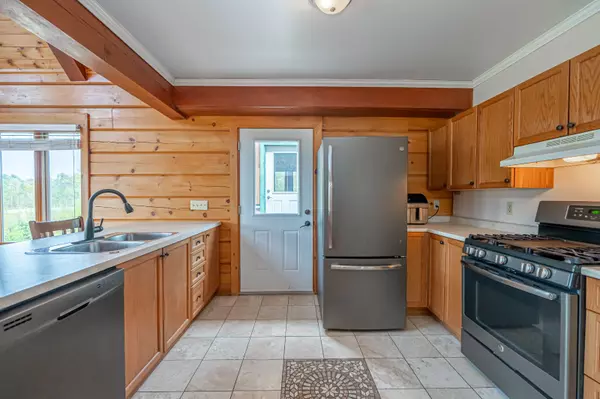$775,000
$799,999
3.1%For more information regarding the value of a property, please contact us for a free consultation.
3198 Muskoka ST Severn, ON L0K 2B0
4 Beds
2 Baths
10 Acres Lot
Key Details
Sold Price $775,000
Property Type Single Family Home
Sub Type Detached
Listing Status Sold
Purchase Type For Sale
Approx. Sqft 1100-1500
MLS Listing ID S8348618
Sold Date 08/28/24
Style Log
Bedrooms 4
Annual Tax Amount $3,668
Tax Year 2023
Lot Size 10.000 Acres
Property Description
TRANQUIL LOG HOME SET ON OVER 17 PRIVATE ACRES PRESENTING MULTIPLE INCOME OPPORTUNITIES & MINUTES TO AMENITIES! Conveniently located near the town of Washago, this picturesque custom-built log home crafted in 2013 sits on a sprawling 17.59-acre lot, providing easy access to amenities, parks, a dog park, a boat launch, a community center, and highway access. The property offers a very secluded and private setting, surrounded by plenty of mature trees. This property presents multiple income opportunities, including a billboard currently generating income, a basement with in-law potential, and a garage with a loft that could be transformed into another separate suite. The 618 sq ft garage features radiant in-floor heat (currently not hooked up) and a 100 amp electrical panel. Two chicken coops and two sheds with vaulted ceilings provide ample storage space. Save on heating costs with the efficient wood stove installed in 2020, which comes with a generous supply of firewood. An advanced 3-stage water treatment system, including a sediment filter, iron/mineral filter, and UV system, ensures clean water. The home also features newer central air conditioning (2019) and tinted windows facing the highway for privacy without compromising natural light. The open-concept kitchen showcases tile flooring, newer stainless steel appliances (2019), wood cabinets, and a convenient walkout. Additionally, the living and dining area is highlighted by vaulted ceilings and abundant windows, with a walkout to a deck. The upper-level loft has the potential to be transformed into an incredible primary suite. You won't want to miss out on the opportunity to experience serenity and comfortable living amidst lush surroundings at this #HomeToStay!
Location
Province ON
County Simcoe
Zoning RU & EP
Rooms
Family Room No
Basement Partially Finished, Walk-Out
Kitchen 1
Separate Den/Office 2
Interior
Interior Features Water Heater Owned, Water Softener, Water Treatment, Propane Tank, Air Exchanger, Auto Garage Door Remote, In-Law Capability
Cooling Central Air
Fireplaces Number 1
Fireplaces Type Wood Stove
Exterior
Garage Private Double
Garage Spaces 10.0
Pool None
View Trees/Woods, Forest
Roof Type Asphalt Shingle
Parking Type Attached
Total Parking Spaces 10
Building
Foundation Concrete Block
Read Less
Want to know what your home might be worth? Contact us for a FREE valuation!

Our team is ready to help you sell your home for the highest possible price ASAP

GET MORE INFORMATION





