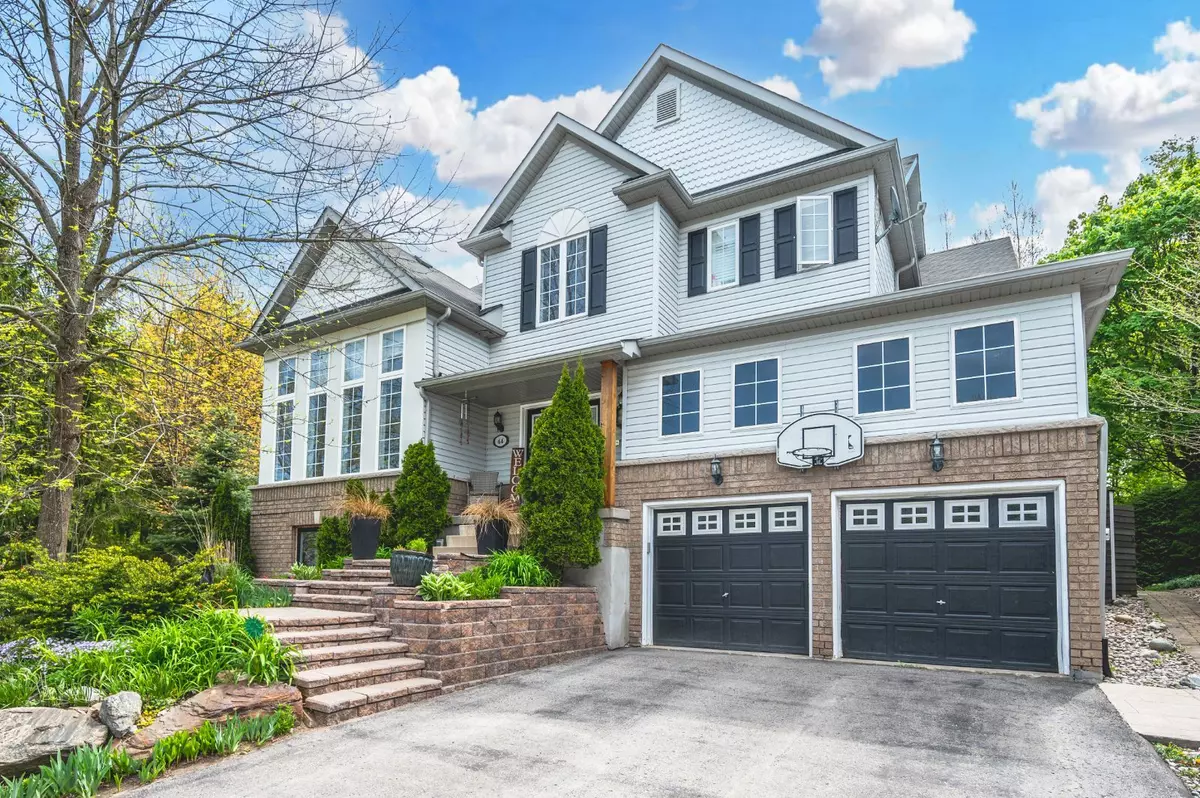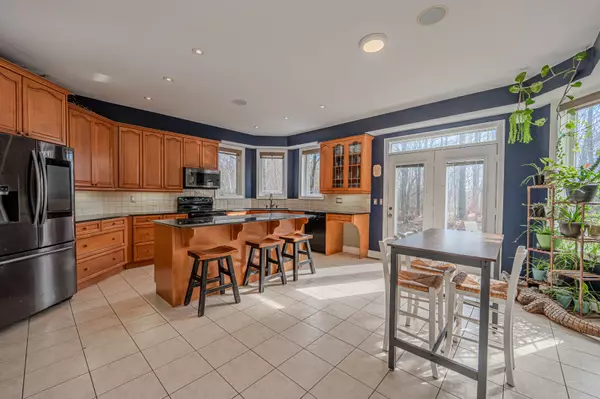$1,097,000
$1,129,000
2.8%For more information regarding the value of a property, please contact us for a free consultation.
44 Tanglewood CRES Oro-medonte, ON L0L 2L0
5 Beds
4 Baths
Key Details
Sold Price $1,097,000
Property Type Single Family Home
Sub Type Detached
Listing Status Sold
Purchase Type For Sale
Approx. Sqft 3500-5000
MLS Listing ID S8350656
Sold Date 09/06/24
Style 2-Storey
Bedrooms 5
Annual Tax Amount $5,982
Tax Year 2023
Property Description
NEARLY 5,000 SQFT OF SPECTACULAR LIVING SPACE BACKING ONTO NATURE! Welcome to 44 Tanglewood Crescent. This property is situated in the desirable Horseshoe Valley on a quiet, family-friendly street, a short 20-minute drive from Barrie and Orillia. It boasts impressive curb appeal with a double-car garage, interlock staircase, and beautifully landscaped gardens. Inside, the home offers 4,105 square feet of above-grade living space with 9-foot ceilings, hardwood floors, and abundant natural light. The main floor features a spacious office, a formal dining room with a walkout, a chef's kitchen with granite counters, a walk-in pantry and a second walkout to the deck. The family room offers a cozy gas fireplace with built-ins and views of the backyard. Upstairs, the spacious primary suite is luxurious, with a gas fireplace, dual closets, a 5pc ensuite bathroom, and access to a sunroom. Three additional bedrooms, a 4pc bathroom, and a laundry room complete the second floor. The partially finished basement includes a rec room, a fifth bedroom with a walk-in closet, and 3pc bathroom with ample unspoiled space to customize your needs. Outside, the backyard oasis includes an impressive stamped concrete patio and deck with a covered BBQ area and direct access to the walking and biking trails behind the property. This enchanting #HomeToStay is truly a haven for those seeking the perfect blend of country living and modern convenience.
Location
Province ON
County Simcoe
Zoning R1-140
Rooms
Family Room Yes
Basement Full, Partially Finished
Kitchen 1
Separate Den/Office 1
Interior
Interior Features Central Vacuum
Cooling None
Exterior
Exterior Feature Deck
Garage Private Double
Garage Spaces 5.0
Pool None
Roof Type Asphalt Shingle
Parking Type Attached
Total Parking Spaces 5
Building
Foundation Poured Concrete
Read Less
Want to know what your home might be worth? Contact us for a FREE valuation!

Our team is ready to help you sell your home for the highest possible price ASAP

GET MORE INFORMATION





