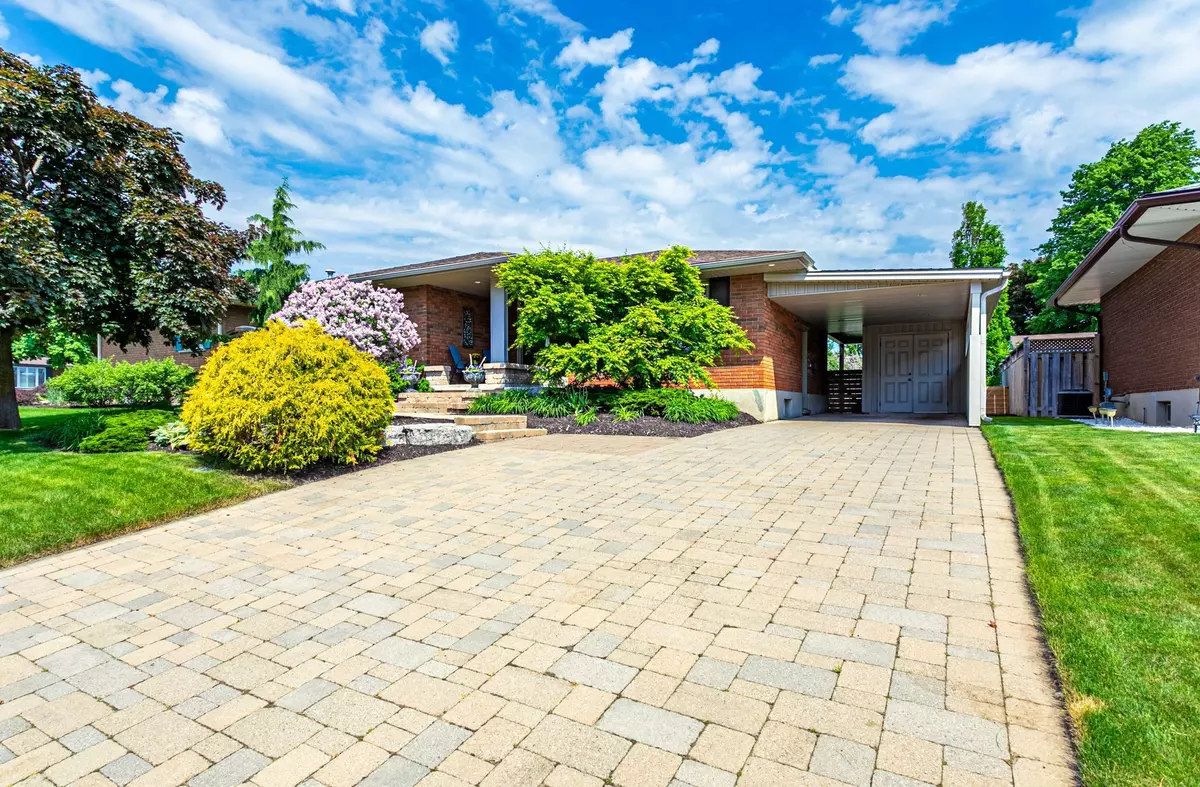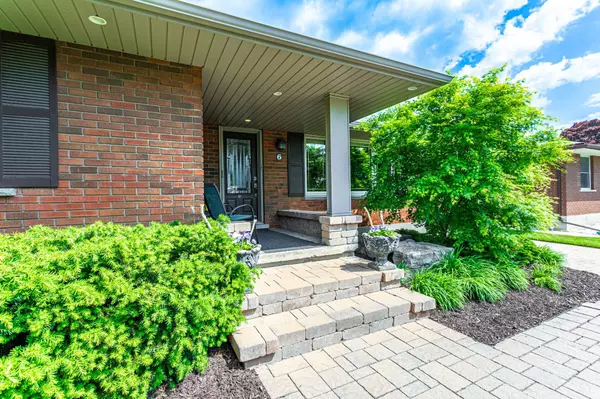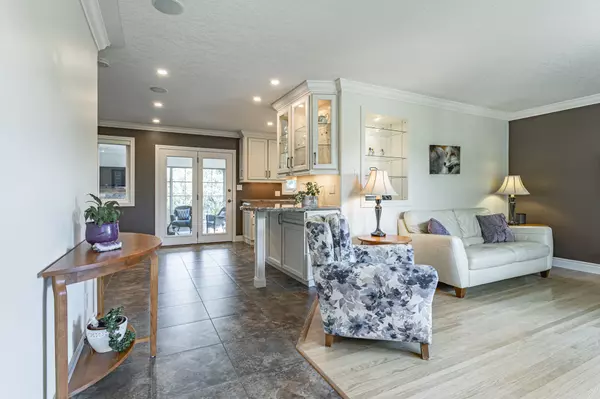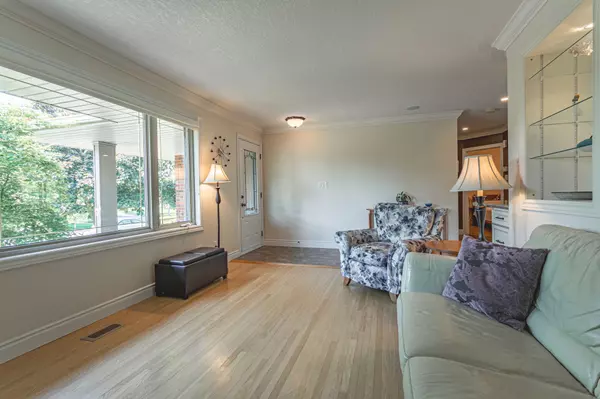$748,000
$755,000
0.9%For more information regarding the value of a property, please contact us for a free consultation.
6 Blueridge CRES Brantford, ON N3R 5E7
3 Beds
2 Baths
Key Details
Sold Price $748,000
Property Type Single Family Home
Sub Type Detached
Listing Status Sold
Purchase Type For Sale
MLS Listing ID X8363548
Sold Date 08/01/24
Style Bungalow
Bedrooms 3
Annual Tax Amount $4,140
Tax Year 2024
Property Description
Note the Curb appeal as you arrive at this property. Set on a mature street and in the terrific Mayfair neighbourhood at 6 Blueridge Crescent, Brantford. The landscaping will wow you at this neat as a pin home, with an interlocking brick driveway right up to the covered carport and paver stone walkway, leading to the oversized front porch. Step inside and continue to be impressed as you overlook the spacious living room with loads of natural light and finished hardwood floors and crown molding that leads you into the dining area, set next to the custom kitchen with gleaming granite counter tops and tiled floors and showcasing both tasteful decor and functionality. Kitchen features include, custom cabinetry, matching appliances, undermount sink, gas stove, built in dishwasher and microwave and a reverse osmosis water filtration system. From the dining room, move into the recently added (2018) 3 season sunroom of over 400 sqft. Whether sipping morning coffee or evening wine, you will love this space, centered around the gas fireplace and surrounded by windows on all three sides and two skylights above for stargazing. The main floor bathroom offers yet another oasis, with a soaker tub in the corner, a glass enclosed walk in shower, heated floors and quartz counter top..imagine relaxing here. On each side sits the two main floor bedrooms with plenty of closet space and more hardwood. The lower level of the home offers additional living space with separate entrance with potential in-law suite, with a large recroom that has another gas fireplace and features cork flooring. There is also an additional bedroom and another full (3pc) bathroom and a finished laundry room. The backyard is fully fenced for children and fur babies alike. It boasts interlocking patio space and is surrounded by greenery. This is truly a yard that you will be proud of and be happy to entertain in-yes, it even features the gas hookup for the BBQ. Book a viewing today - you will not be disappointed.
Location
Province ON
County Brantford
Zoning R1B
Rooms
Family Room No
Basement Finished, Full
Kitchen 1
Separate Den/Office 1
Interior
Interior Features Central Vacuum, In-Law Capability, On Demand Water Heater, Primary Bedroom - Main Floor, Water Heater Owned, Water Softener, Water Treatment
Cooling Central Air
Fireplaces Number 2
Fireplaces Type Natural Gas
Exterior
Exterior Feature Deck, Landscaped, Porch Enclosed, Porch, Privacy, Patio
Garage Private Double
Garage Spaces 3.0
Pool None
View City
Roof Type Shingles
Parking Type Carport
Total Parking Spaces 3
Building
Foundation Poured Concrete
Read Less
Want to know what your home might be worth? Contact us for a FREE valuation!

Our team is ready to help you sell your home for the highest possible price ASAP

GET MORE INFORMATION





