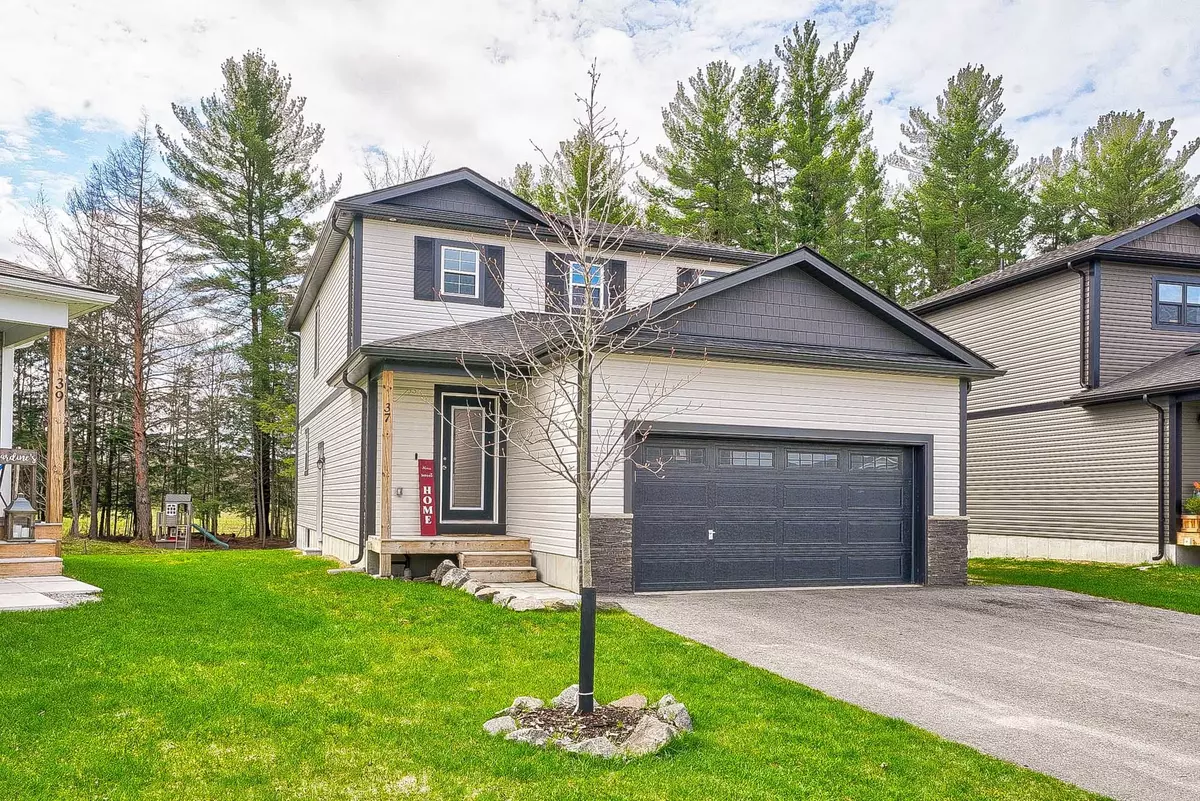$870,000
$899,000
3.2%For more information regarding the value of a property, please contact us for a free consultation.
37 Quinn Forest DR Bracebridge, ON P1L 0C8
4 Beds
4 Baths
Key Details
Sold Price $870,000
Property Type Single Family Home
Sub Type Detached
Listing Status Sold
Purchase Type For Sale
Approx. Sqft 2000-2500
MLS Listing ID X8307458
Sold Date 06/14/24
Style 2-Storey
Bedrooms 4
Annual Tax Amount $5,107
Tax Year 2023
Property Description
Here Is A Great Opportunity To Secure A Newly Built 4 Bdrm 4 Bath Home In Bracebridge! This Luxury Home Is Located In-Town & Situated On A *Premium Pie Shaped Lot (Over 200' Deep), Backing Onto A Private Farm Neighboring Golf Course Views! Featuring Superior Craftsmanship Throughout, This Home Is Filled With Many Upgrades, Including An Extended Garage & Wide Driveway To Park Your Boat Or Pick Up Truck With Ease! Open Concept Floor Plan Takes You To A Designer Kitchen & Centre Island, W/O To Custom Deck & Private Lot With Mature Trees! Perfect For Entertainers! *Separate Entrance To A Finished Basement For Income Potential Or Extended Families. 200 Amp Panel, Generator Up To 30amp, Upgraded Rear Windows & Much More. Conveniently Located In A New Subdivision Within Walking Distance To Downtown Bracebridge & Shops, School Bus Route. See Virtual Tour!
Location
Province ON
County Muskoka
Zoning Residential
Rooms
Family Room No
Basement Finished, Separate Entrance
Kitchen 1
Interior
Interior Features In-Law Capability, Accessory Apartment
Cooling Central Air
Fireplaces Number 1
Fireplaces Type Natural Gas
Exterior
Exterior Feature Deck, Year Round Living
Garage Private Triple
Garage Spaces 7.0
Pool None
View Golf Course, Forest, Skyline
Roof Type Asphalt Shingle
Parking Type Attached
Total Parking Spaces 7
Building
Foundation Poured Concrete
Read Less
Want to know what your home might be worth? Contact us for a FREE valuation!

Our team is ready to help you sell your home for the highest possible price ASAP

GET MORE INFORMATION





