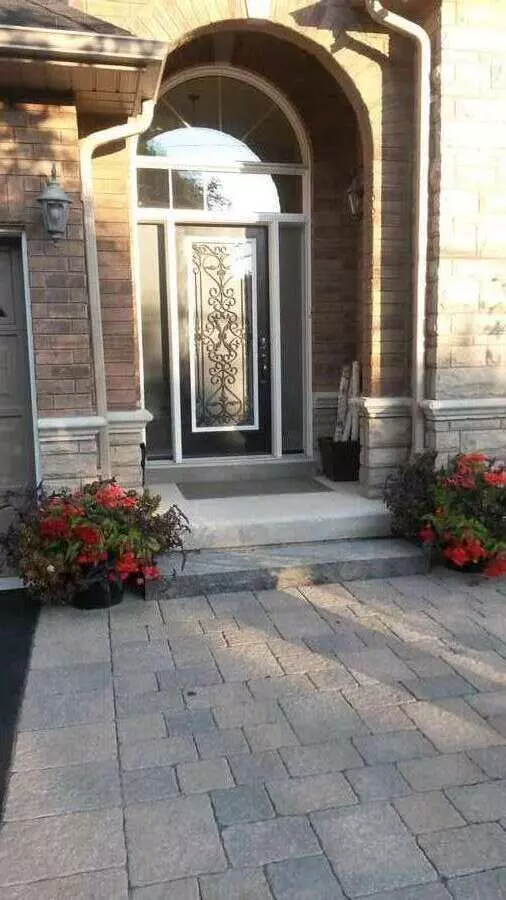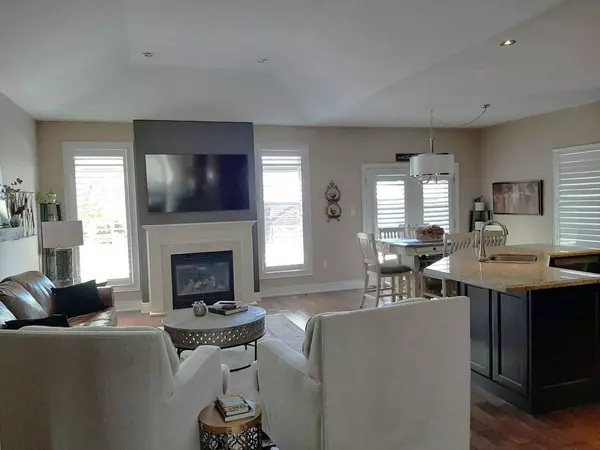$1,515,000
$1,554,900
2.6%For more information regarding the value of a property, please contact us for a free consultation.
92 Walker RD Caledon, ON L7C 3M4
6 Beds
4 Baths
Key Details
Sold Price $1,515,000
Property Type Single Family Home
Sub Type Detached
Listing Status Sold
Purchase Type For Sale
Approx. Sqft 2500-3000
MLS Listing ID W8331226
Sold Date 08/15/24
Style Bungalow
Bedrooms 6
Annual Tax Amount $7,843
Tax Year 2023
Property Description
For more info on this property, please click the Brochure button below. Beautiful and warm bungalow with over 5200 sq. ft. of finished living space ideal for multiple/extended families. Builders Model with Upgrades. 3 Car Garage (enough parking for 9 vehicles between driveway, boulevard & garage - includes garage storage unit). 2 Kitchens (1+1), 6 Bedrooms (3+3), Office, Music Studio (double walled with Safe & Sound Insulation and Acoustically Sculpted Ceiling), 3.5 Baths, Large 75 ft. x 180 ft. Lot (as per attached survey), Fully Finished Basement with Safe and Sound Insulation in Ceiling and Walls, Engineered Flooring on Main Floor, Raised Laminate Flooring on Lower Level, Separate Entrances into Garage and Laundry Room for Privacy between Upper and Lower Floors, Main Floor Laundry, Large Bright Windows with California Shutters throughout Main Floor, Central Air (as is), Central Vac with existing attachments (New Cannister & Motor in 2024), Gas Fireplace, Gas Stove, Gas Dryer, 220V Outlet in Garage for 1 Electric Vehicle, includes all Appliances - 2 fridges (1+1), 2 stoves (1 gas + 1 electric), Washer & Dryer, 2 Dishwashers (1+1), Built-in Microwave, includes all Ceiling Fixtures, Beautiful Mature Trees and Landscaping with Interlocking Patio and Composite Deck, includes Gazebo and Garden Shed, Hot Water Tank (Rental), Note: Some measurements as per builders plan.
Location
Province ON
County Peel
Zoning R1
Rooms
Family Room Yes
Basement Finished, Full
Kitchen 2
Separate Den/Office 3
Interior
Interior Features Other
Cooling Central Air
Exterior
Garage Private
Garage Spaces 9.0
Pool None
Roof Type Unknown
Parking Type Attached
Total Parking Spaces 9
Building
Foundation Unknown
Read Less
Want to know what your home might be worth? Contact us for a FREE valuation!

Our team is ready to help you sell your home for the highest possible price ASAP

GET MORE INFORMATION





