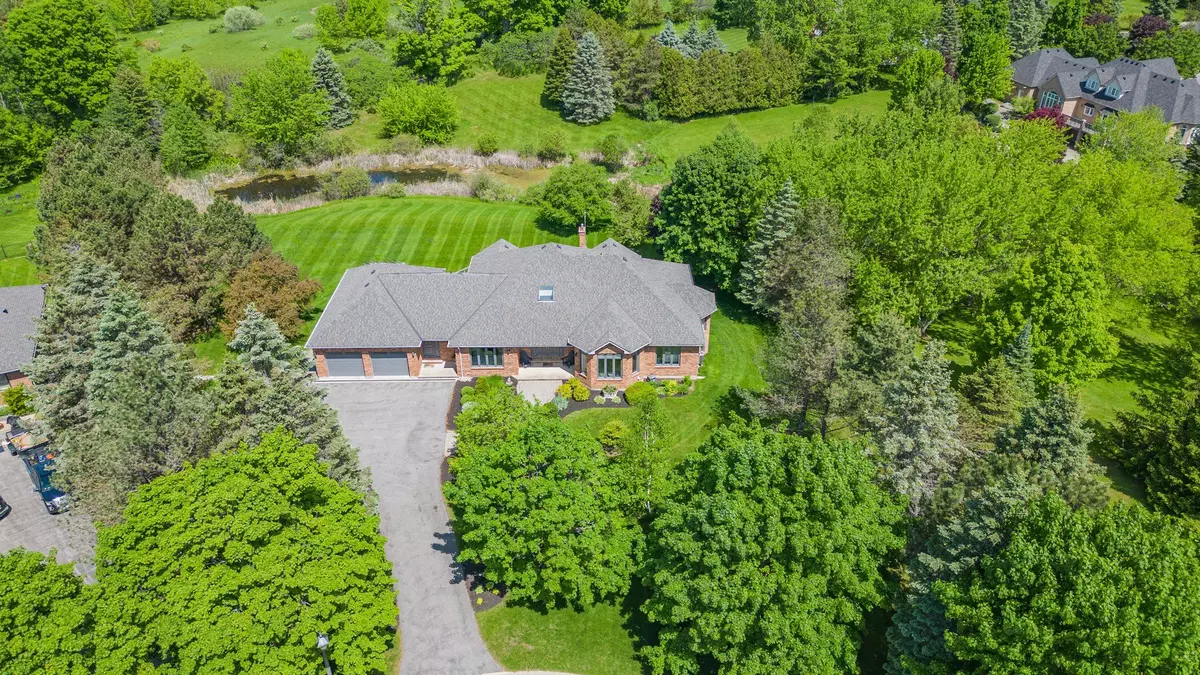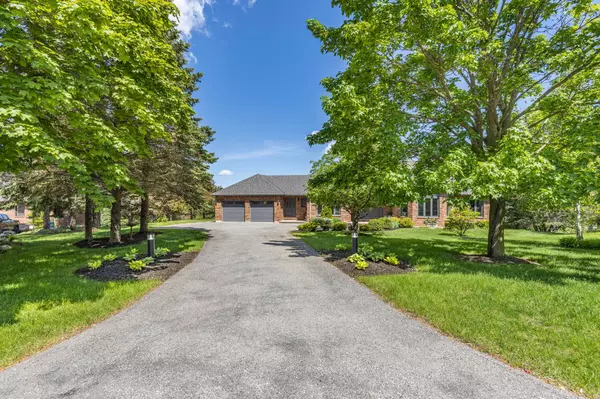$2,235,000
$2,295,000
2.6%For more information regarding the value of a property, please contact us for a free consultation.
5 Eagle Nest CT Caledon, ON L7E 0B4
4 Beds
4 Baths
2 Acres Lot
Key Details
Sold Price $2,235,000
Property Type Single Family Home
Sub Type Detached
Listing Status Sold
Purchase Type For Sale
Approx. Sqft 2500-3000
MLS Listing ID W8376118
Sold Date 09/03/24
Style Bungalow
Bedrooms 4
Annual Tax Amount $9,795
Tax Year 2023
Lot Size 2.000 Acres
Property Description
Beautiful Cedar Meadows bungalow situated on over 2 acres, at the end of a quiet court, in one of Caledon's most sought after neighborhoods. With over 5700sqft of living space and a tandem 4 car garage, this home offers plenty of room for the whole family! Spacious kitchen is ideal for entertaining with an open layout to the Living Room, with wood burning fireplace, Dining Room, and foyer. It boasts custom millwork, Vaulted ceiling, stone counters, large center island, 6 burner gas Wolf Range, and walkout to the expansive three tier deck overlooking the lush property including your own pond! The Primary suite also features a vaulted ceiling & walkout to the deck. A 5 pc ensuite with soaker tub & glass shower, & spacious w/in closet/dressing room with custom cabinetry complete the primary. A spacious second bedroom, 3pc bath with glass shower, office with double door entry, truly fit for an executive, powder room & Laundry room round out the main level. The Finished walkout Basement with above grade windows is bright and airy, with 2 additional bedrooms & a full bathroom, including a steam room! The wet bar, cozy entertainment area with Gas fireplaces and Game room are perfect for entertaining family and guests alike! The spacious workout room, and several storage areas finish the basement. This home is definitely a must see!
Location
Province ON
County Peel
Rooms
Family Room Yes
Basement Finished with Walk-Out
Kitchen 1
Separate Den/Office 2
Interior
Interior Features Water Heater, Water Softener
Cooling Central Air
Fireplaces Number 3
Fireplaces Type Natural Gas, Wood
Exterior
Exterior Feature Deck, Private Pond
Garage Private
Garage Spaces 10.0
Pool None
View Clear
Roof Type Asphalt Shingle
Parking Type Attached
Total Parking Spaces 10
Building
Foundation Unknown
Read Less
Want to know what your home might be worth? Contact us for a FREE valuation!

Our team is ready to help you sell your home for the highest possible price ASAP

GET MORE INFORMATION





