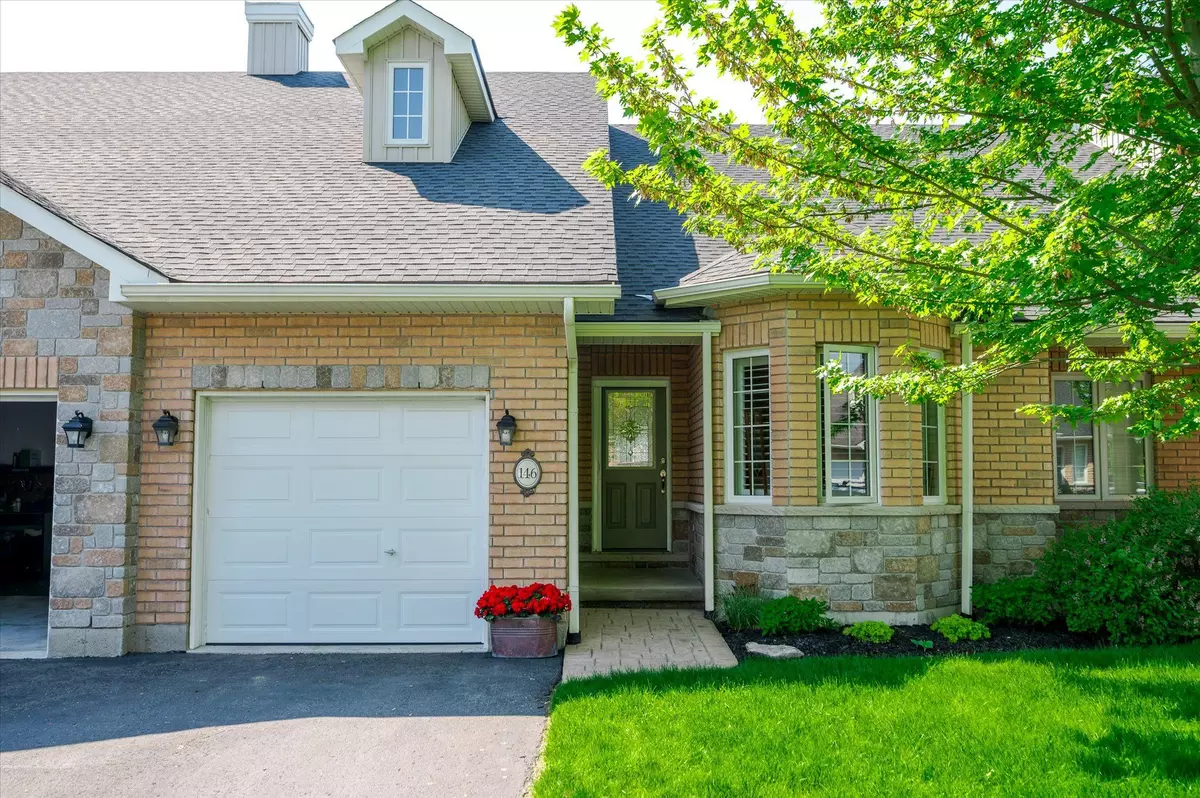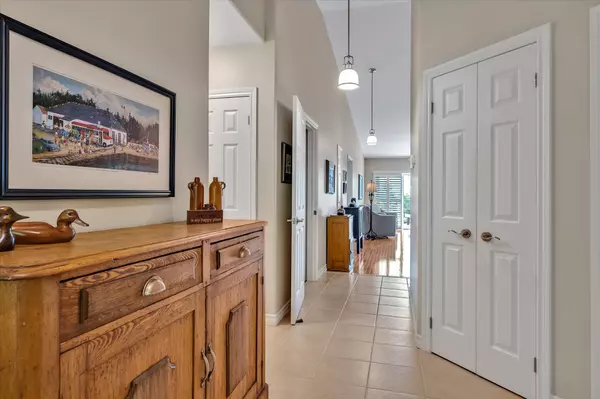$815,000
$829,900
1.8%For more information regarding the value of a property, please contact us for a free consultation.
146 Village CRES Peterborough, ON K9J 0A9
2 Beds
2 Baths
Key Details
Sold Price $815,000
Property Type Condo
Sub Type Condo Townhouse
Listing Status Sold
Purchase Type For Sale
Approx. Sqft 1200-1399
MLS Listing ID X8370262
Sold Date 09/16/24
Style Bungalow
Bedrooms 2
HOA Fees $380
Annual Tax Amount $5,458
Tax Year 2023
Property Description
Pristine condition 2 bedroom, 2 full bathroom condominium in the Village Crescent condominiums enclave in the west of Peterborough. At almost 1270 sq. ft. with soaring ceilings and open concept design, this spacious level entry condo is an ideal spot to take advantage of carefree living in a quiet, mature treed neighbourhood close to everything and shopping on Lansdowne Street West. Upgraded kitchen, upgraded bathrooms, hardwood flooring, updated carpeting, composite decking on an enlarged deck with a spectacular southern exposure and view towards the Northumberland Hills by Rice Lake. This is a turn key condo to call home. The unfinished basement is spacious with large windows and a patio door walkout to the lower level. This space could be easily finished including a rough in for another bathroom. All major appliances are included including the retractable awning over the back deck. Seller would prefer a longer closing but can be flexible. Pre-Sale Inspection available.
Location
Province ON
County Peterborough
Zoning SP305
Rooms
Family Room No
Basement Unfinished, Walk-Out
Kitchen 1
Interior
Interior Features Auto Garage Door Remote, Central Vacuum, Primary Bedroom - Main Floor, Sump Pump
Cooling Central Air
Laundry Laundry Room
Exterior
Garage Surface
Garage Spaces 2.0
Parking Type Attached
Total Parking Spaces 2
Building
Locker None
Others
Pets Description Restricted
Read Less
Want to know what your home might be worth? Contact us for a FREE valuation!

Our team is ready to help you sell your home for the highest possible price ASAP

GET MORE INFORMATION





