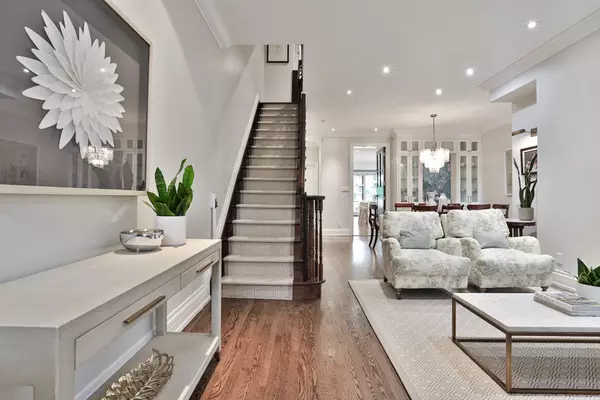$3,875,000
$3,895,000
0.5%For more information regarding the value of a property, please contact us for a free consultation.
46 Birch AVE Toronto C02, ON M4V 1C8
4 Beds
4 Baths
Key Details
Sold Price $3,875,000
Property Type Multi-Family
Sub Type Semi-Detached
Listing Status Sold
Purchase Type For Sale
Approx. Sqft 2000-2500
MLS Listing ID C8359036
Sold Date 08/07/24
Style 2 1/2 Storey
Bedrooms 4
Annual Tax Amount $13,647
Tax Year 2024
Property Description
An exciting Victorian offering in a prime Summerhill location, this outstanding three-storey red brick home is set to impress! Larger than you'd anticipate, the floor plan of this incredible home has been widened, expanded and renovated, with beautifully curated interiors, raising the bar of luxury home offerings in Summerhill. Soaring ceilings enlarge the open-concept feel of the living and dining rooms upon entry to the home. The living room offers a new gas fireplace and surround, and a large south-facing bay window overlooking Birch Avenue. Sight lines continue into the dining room which widens into a side addition and is lined with custom built-ins and a south-facing window that overlooks the pretty streetscape of Birch Avenue. A built-in bar area is available for easy entertaining events, while a double closet and main floor powder room provide the practical functionality to the main floors use. Through a unique double-hinged door, the expanse of the kitchen and family room are exposed at the back of the house. The kitchen has an oversized centre island, wrapped on both sides by custom storage and built-in desk area, all topped with durable quartz offering a timeless appeal. Beside the kitchen, both a breakfast room and a family room make this space the most interactive area of the home. A wall of glass slides open to the fabulous & surprisingly large deck and garden space beyond. On the second floor, three large bedrooms have access to two brand new renovated bathrooms. The primary bedroom is at the back of this floor with king-sized proportions, a large walk-in closet with California Closet interiors, and a perfectly renovated 5 piece ensuite bath with designer finishes. The third floor offers a retreat for work-from-home office spaces, or use as a guest suite/teenager pad. Walk to all amenities of Summerhill & Rosedale, and within the top-rated Cottingham PS district. You will love this community and the conveniences it will offer your everyday life.
Location
Province ON
County Toronto
Rooms
Family Room Yes
Basement Finished, Separate Entrance
Kitchen 1
Interior
Interior Features Other
Cooling Central Air
Fireplaces Number 1
Fireplaces Type Natural Gas
Exterior
Exterior Feature Deck
Garage Front Yard Parking
Garage Spaces 1.0
Pool None
Roof Type Flat,Slate
Parking Type None
Total Parking Spaces 1
Building
Foundation Unknown
Read Less
Want to know what your home might be worth? Contact us for a FREE valuation!

Our team is ready to help you sell your home for the highest possible price ASAP

GET MORE INFORMATION





