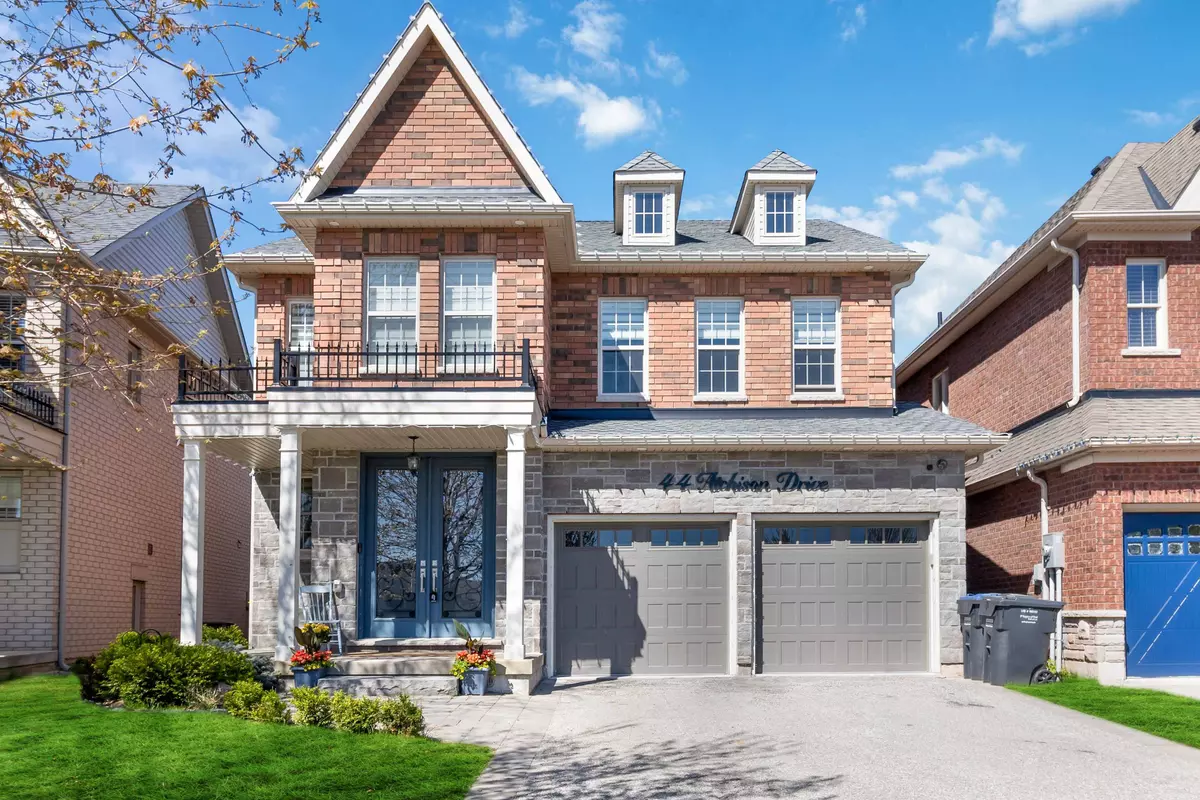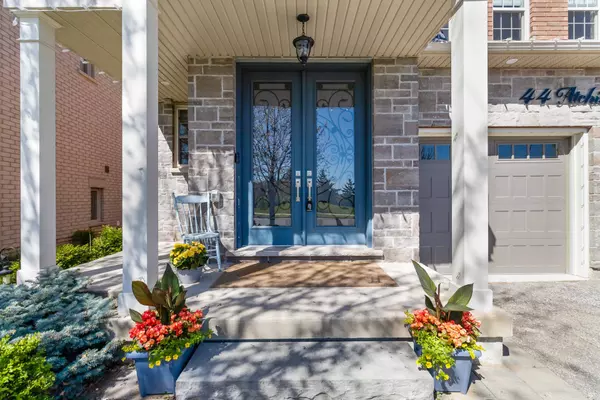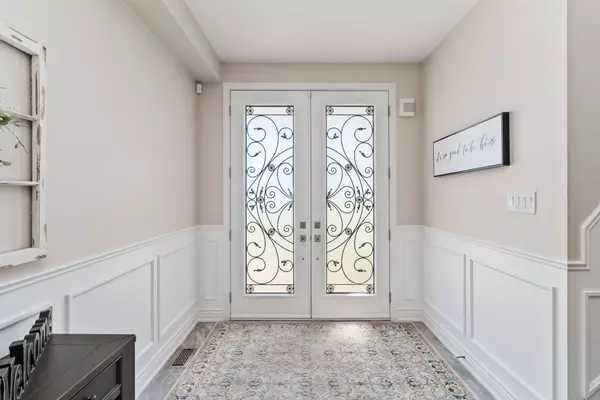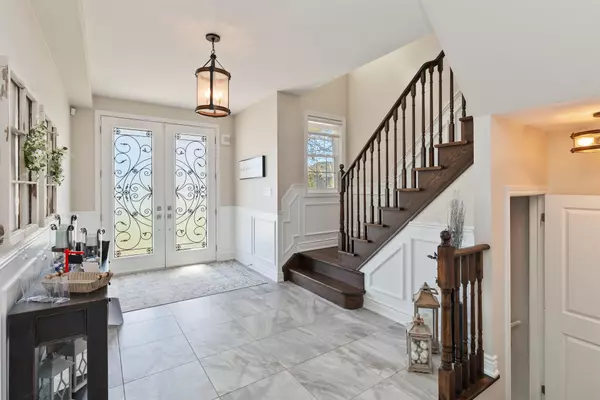$1,452,000
$1,499,999
3.2%For more information regarding the value of a property, please contact us for a free consultation.
44 Atchison DR Caledon, ON L7C 3R5
5 Beds
4 Baths
Key Details
Sold Price $1,452,000
Property Type Single Family Home
Sub Type Detached
Listing Status Sold
Purchase Type For Sale
Approx. Sqft 2500-3000
MLS Listing ID W8383252
Sold Date 08/31/24
Style 2-Storey
Bedrooms 5
Annual Tax Amount $5,959
Tax Year 2023
Property Description
Nestled in the coveted neighborhood of Caledon East, this stunning home epitomizes modern living. With over $400k in renovations, this is a home like no other in the area and was specifically designed to meet all of your desires. The open-concept layout seamlessly integrates the living, dining, and kitchen areas, offering a perfect space for both entertaining and everyday living. The over-sized kitchen is a hosts dream, featuring top-of-the-line SAMSUNG Chef S/S appliances, quartz countertops, a large island with an additional wet bar, backsplash and unmatched counter space. Upstairs, settle in to the reading nook for some quiet time! The primary bedroom is a sanctuary unto itself, boasting a lavish 5-pc ensuite bathroom complete with a separate soaker tub, custom built-in makeup vanity, walk-in shower and a spacious walk-in closet. The 2nd Bedroom comes complete with its own 3-pc ensuite which includes a spacious walk-in Shower. Even the 3rd and 4th Bedrooms are spacious enough to accommodate Queen Beds! In the Basement, only your imagination awaits w/ a large rec room, plenty of B/I storage cupboards and an additional bedroom. The Backyard is the perfect place to unwind after a long day with a deck, gazebo and 6 person hot tub! Plenty of green space for the kids, and a couple of added Garden Sheds for all of your garden tools and supplies. This home truly has it all! Across the street is a Park which is perfect for the whole Family! For added convenience, you are only an 8 min walk to the Recreation Centre, and a 3 min drive to Airport Rd which is full of other amenities. Do not miss out on this rare gem, it will not be around for long!
Location
Province ON
County Peel
Rooms
Family Room No
Basement Finished
Kitchen 1
Separate Den/Office 1
Interior
Interior Features Auto Garage Door Remote, Central Vacuum, Water Heater Owned
Cooling Central Air
Fireplaces Type Living Room
Exterior
Exterior Feature Deck, Hot Tub
Garage Private Double
Garage Spaces 4.0
Pool None
Roof Type Asphalt Shingle
Parking Type Attached
Total Parking Spaces 4
Building
Foundation Poured Concrete
Others
Security Features Alarm System
Read Less
Want to know what your home might be worth? Contact us for a FREE valuation!

Our team is ready to help you sell your home for the highest possible price ASAP

GET MORE INFORMATION





