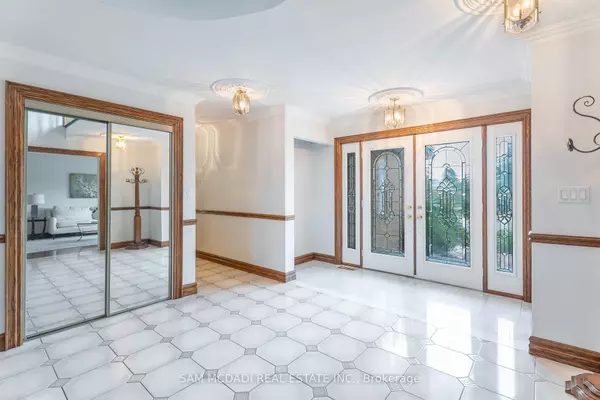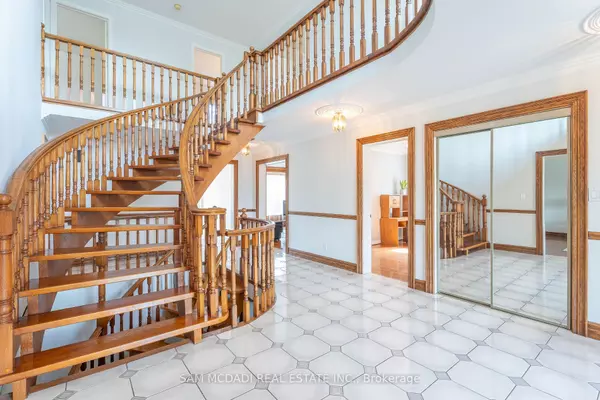$1,900,000
$2,250,000
15.6%For more information regarding the value of a property, please contact us for a free consultation.
1548A Carolyn RD Mississauga, ON L5M 2E1
4 Beds
4 Baths
Key Details
Sold Price $1,900,000
Property Type Single Family Home
Sub Type Detached
Listing Status Sold
Purchase Type For Sale
Approx. Sqft 3000-3500
MLS Listing ID W8353746
Sold Date 09/17/24
Style 2-Storey
Bedrooms 4
Annual Tax Amount $11,185
Tax Year 2023
Property Description
Welcome To The East Credit Community Known For Its Family Oriented Neighbourhoods, Good Schools & Close Proximity To Shopping Centres, Grocery Stores, Parks, Major Hwy's & More! Situated On A Remarkable 60 x 288.67 Ft Ultra Private Lot Lies This Charming 4 Bdrm 3.5 Bath Home W/ Over 3,100 SF Above Grade and Fts Lg Principal Rms, A Mix of Hardwood & Ceramic Tiles T/O & A Functional Main Floor Layout That Seamlessly Combines All The Living Spaces. The Spacious Kitchen W/ Breakfast Area Features Built-in Appliances & Direct Access To The Lush Backyard. The Family Room Boasts Wainscotting, Large Window O/L The Backyard & Hardwood Floors. Accompanying This Lvl Is The Combined Living & Dining Rooms + A Great Size Office or Study Space. Upstairs You Will Find The Primary Bedroom With It's Own W/I Closet & A 4pc Bath. 3 More Spacious Bedrooms Down The Hall W/ Their Own Design Details That Share A 4pc Bath. The Finished Bsmt Completes This Home w/ A 2nd Kitchen, Rec Area, Den, And 3pc Bath! Bright & Airy Interior W/ Large Windows & Crown Moulding Throughout Many of The Rooms! Bckyrd Fts A Stone Patio, Gas BBQ Line & Ample Space To Create Your Dream Backyard Oasis! *Property Is Being Sold in As Is Condition*
Location
Province ON
County Peel
Rooms
Family Room Yes
Basement Finished
Kitchen 2
Interior
Interior Features Central Vacuum
Cooling Central Air
Exterior
Garage Private Double
Garage Spaces 8.0
Pool None
Roof Type Asphalt Shingle
Parking Type Attached
Total Parking Spaces 8
Building
Foundation Poured Concrete
Read Less
Want to know what your home might be worth? Contact us for a FREE valuation!

Our team is ready to help you sell your home for the highest possible price ASAP

GET MORE INFORMATION





