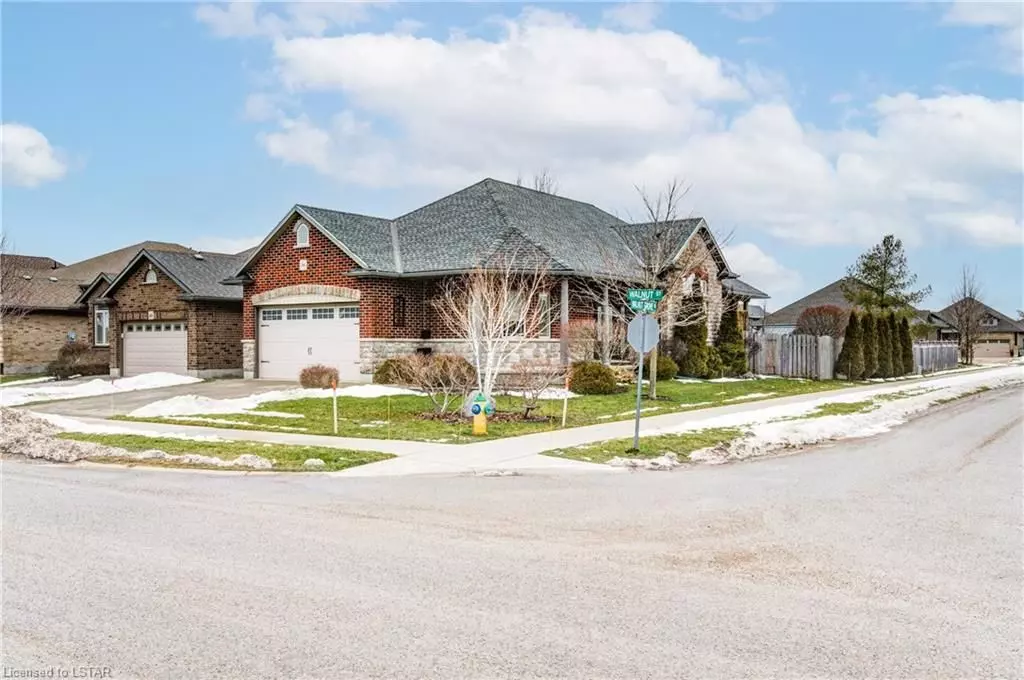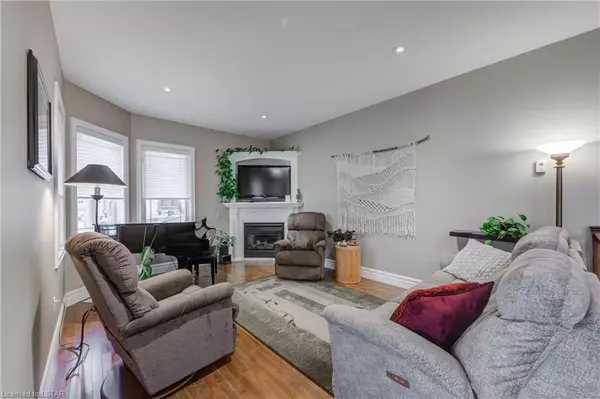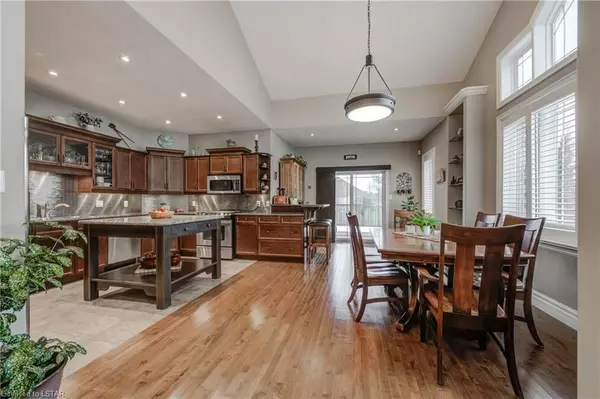$745,000
$769,900
3.2%For more information regarding the value of a property, please contact us for a free consultation.
266 WALNUT STREET ST Lucan Biddulph, ON N0M 2J0
4 Beds
3 Baths
2,903 SqFt
Key Details
Sold Price $745,000
Property Type Single Family Home
Sub Type Detached
Listing Status Sold
Purchase Type For Sale
Square Footage 2,903 sqft
Price per Sqft $256
MLS Listing ID X8193478
Sold Date 05/16/24
Style Bungalow
Bedrooms 4
Annual Tax Amount $4,096
Tax Year 2024
Property Description
Welcome to lovely Lucan. This beautiful custom built energy star rated Arjan ranch model home with an all brick and stone exterior and a fully landscaped exterior is sure to impress. The large deck and the covered rear porch with composite decking and radiant heat provides plenty of entertainment room out doors as well as a fire pit to enjoy the cooler nights. The rear yard also features a hot tub with privacy screen for you to relax in and a large garden shed. Moving to the interior of the home features include decorative columns on both levels. The kitchen has extensive cabinetry and a large granite counter centre island. 9 foot ceilings through out most of the home and a 14' vaulted ceiling in the oversized dinning room, hardwood and tile flooring in the principal rooms and two gas fireplaces including a double side fireplace in the lower level. The lower level is finished with Italian tumbled marble in the main areas and a oversized 3rd washroom with large corner tub. Energy efficient features include an on demand water heater and furnace with an ecotech motor that was installed in 2023.
Location
Province ON
County Middlesex
Zoning A1
Rooms
Family Room No
Basement Full
Kitchen 1
Separate Den/Office 1
Interior
Interior Features On Demand Water Heater, Sump Pump
Cooling Central Air
Fireplaces Number 2
Fireplaces Type Living Room
Laundry Sink
Exterior
Exterior Feature Deck, Hot Tub, Lighting, Porch
Garage Private Double, Other
Garage Spaces 4.0
Pool None
Community Features Recreation/Community Centre
Roof Type Shingles
Parking Type Attached
Total Parking Spaces 4
Building
Foundation Concrete
Others
Senior Community Yes
Security Features Alarm System,Carbon Monoxide Detectors,Smoke Detector
Read Less
Want to know what your home might be worth? Contact us for a FREE valuation!

Our team is ready to help you sell your home for the highest possible price ASAP

GET MORE INFORMATION





