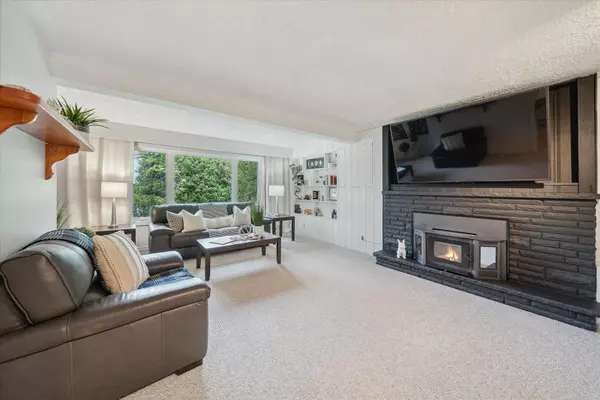$845,000
$845,000
For more information regarding the value of a property, please contact us for a free consultation.
265 Nida DR Georgina, ON L4P 1G3
3 Beds
1 Bath
Key Details
Sold Price $845,000
Property Type Single Family Home
Sub Type Detached
Listing Status Sold
Purchase Type For Sale
Approx. Sqft 1500-2000
MLS Listing ID N8397654
Sold Date 08/16/24
Style Bungalow
Bedrooms 3
Annual Tax Amount $3,944
Tax Year 2023
Property Description
OPEN HOUSE SATURDAY 12-2PM! Radiant Charm With This Sprawling 1/3+ Of An Acre (84FtX180Ft) Premium Sized Private Fenced Property & Phenomenal Lakeside Retreat! Welcoming You To A Gorgeous Solid Brick Bungalow W/A Very Spacious & Tastefully Updated Open Concept Design Main Level Offering 3 Exceptionally Large Bedrooms, Cozy Wood Burning Fireplace In Living Room, Fantastic Formal Dining Room PLUS A Family Room/4 Season Sun-Room W/Walk Out To Deck, Patio & Fully Landscaped Backyard Oasis!! Delightful Eat In Kitchen W/ A 3rd Walk Out To Deck & Private Backyard. The Comfortable & Elegant Primary Bedroom Complete W/Walk Out To Backyard Which Hosts A Myriad Of Delightful Wildlife Including Several Species Of Beautiful Wild Birds! Includes An Attached Single Car Garage W/Remote Garage Door Opener & A Large Asphalt Driveway W/Ample Parking For Guests. Over $40,000+ Spent On All New Windows & Doors Throughout. Remarkably Refreshed Workshop/Shed On Concrete Pad W/Hydro Nestled In The Secluded Backyard Sanctuary Complete W/A Pond Feature & Expansive Entertainment Deck To Enjoy Easterly Sunrises & Westerly Sunsets. Pool-Sized Yard Could Easily Facilitate Improvements & Additions To This Premium Fully Town Serviced Extra Private Property. Located Just Steps To Beautiful Lake Simcoe, Boat Launch, Close To Marina's, Golf, Schools, Public Transit, Amenities, Parks, Rec Centre, Commuter Routes & So Much More! All Main Level Living For Ease Of Mobility! Come & Live The Dream! Offers Welcome Anytime/Not Holding Offers.
Location
Province ON
County York
Zoning Residential
Rooms
Family Room Yes
Basement Crawl Space
Kitchen 1
Interior
Interior Features Storage, Water Heater
Cooling Central Air
Fireplaces Number 1
Fireplaces Type Wood Stove
Exterior
Exterior Feature Deck, Landscaped, Porch, Year Round Living
Garage Private Double
Garage Spaces 6.0
Pool None
View Garden, Lake, Trees/Woods
Roof Type Asphalt Shingle
Parking Type Attached
Total Parking Spaces 6
Building
Foundation Concrete Block
Read Less
Want to know what your home might be worth? Contact us for a FREE valuation!

Our team is ready to help you sell your home for the highest possible price ASAP

GET MORE INFORMATION





