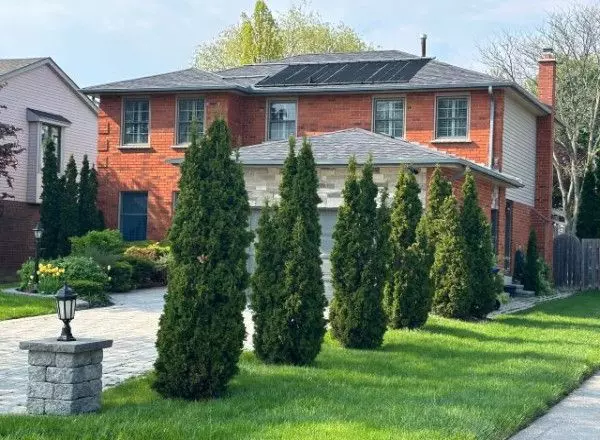$1,460,000
$1,579,000
7.5%For more information regarding the value of a property, please contact us for a free consultation.
85 Kentbridge CT Caledon, ON L7E 3V3
4 Beds
4 Baths
Key Details
Sold Price $1,460,000
Property Type Single Family Home
Sub Type Detached
Listing Status Sold
Purchase Type For Sale
MLS Listing ID W8365544
Sold Date 09/19/24
Style 2-Storey
Bedrooms 4
Annual Tax Amount $5,957
Tax Year 2023
Property Description
Exquisite 4 Bedroom, 3.5 bathroom, 2 car garage home, located on a quiet cul-de-sac, has been continuously maintained and updated with high-end finishes and an attention to details, both inside and out, by the original owners. This home enjoys a premium North Hill Court setting with an easy walk to elementary and high schools, parks, wooded walking trails, and the Caledon Recreation Centre. Chefs kitchen has granite countertops, a complementary backsplash, and stainless steel appliances with a bright breakfast nook for a large family. Formal dining room and living room with gas fireplace, a gorgeous mantel, and hardwood floors. The family room also has a gas fireplace with matching hardwood floors. A first floor laundry room offers a secondary entrance and closet, with a half bath only steps away. Sprawling primary bedroom offers an owners retreat with a walk in closet, and spa like ensuite bath with hydrotherapy tub, separate shower, bidet, and well lit vanity. Three generously sized bedrooms with full closets and access to a full bath, complete the second level. Finished basement with large recreation room, washroom, separate storage room, and a secondary space ideal for DIY projects. A beautifully landscaped front yard with new interlock walkway welcomes you to your new home and into a foyer with full closet. The backyard has been designed to create, the perfect outdoor oasis to escape, relax, and entertain on a massive deck, complete with a heated inground salt water pool. This home sits on a privately fenced, oversized, and mature treed lot (50 x 185 approx.) with ample greenspace for outdoor activities and/or garden.
Location
Province ON
County Peel
Rooms
Family Room Yes
Basement Partially Finished
Kitchen 1
Interior
Interior Features Auto Garage Door Remote, Central Vacuum
Cooling Central Air
Exterior
Garage Private Double
Garage Spaces 7.0
Pool Inground
Roof Type Asphalt Shingle
Parking Type Attached
Total Parking Spaces 7
Building
Foundation Unknown
Read Less
Want to know what your home might be worth? Contact us for a FREE valuation!

Our team is ready to help you sell your home for the highest possible price ASAP

GET MORE INFORMATION





