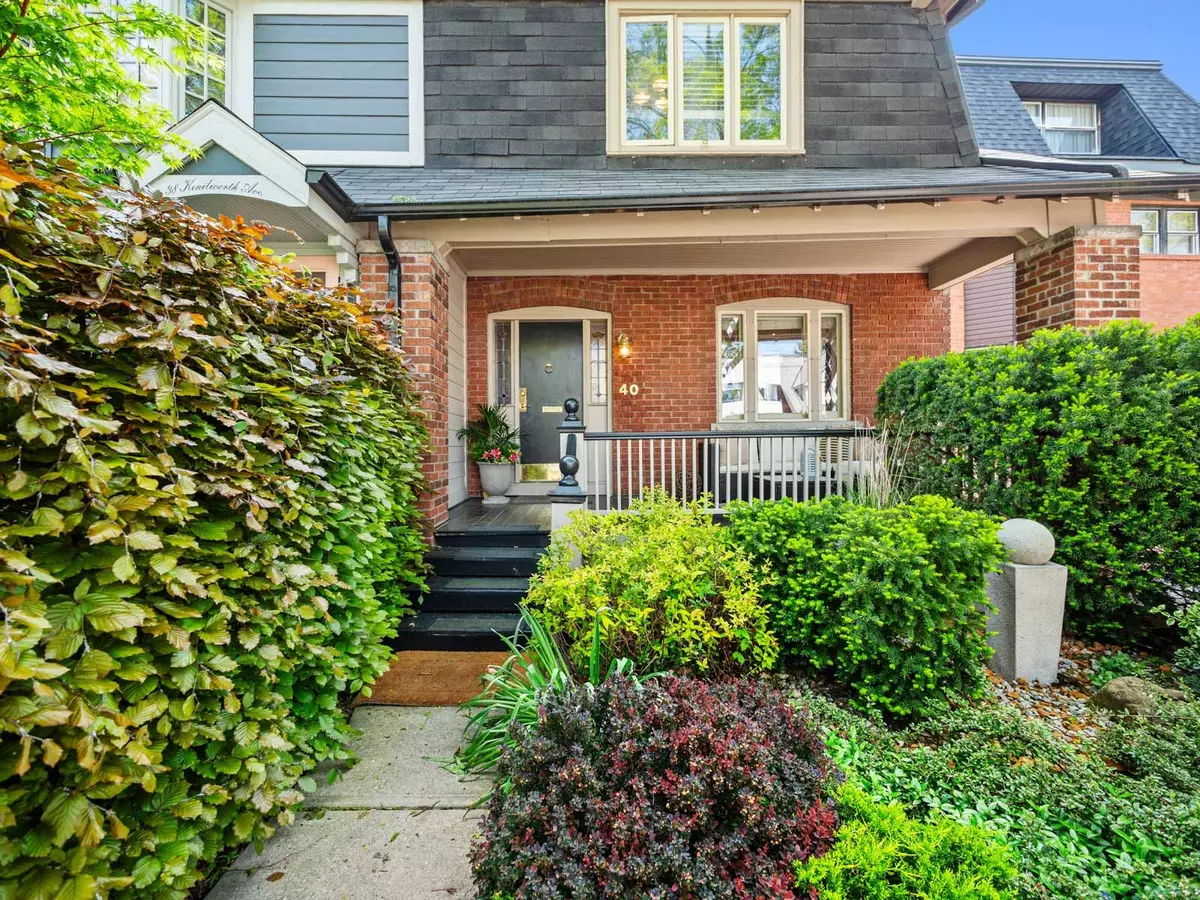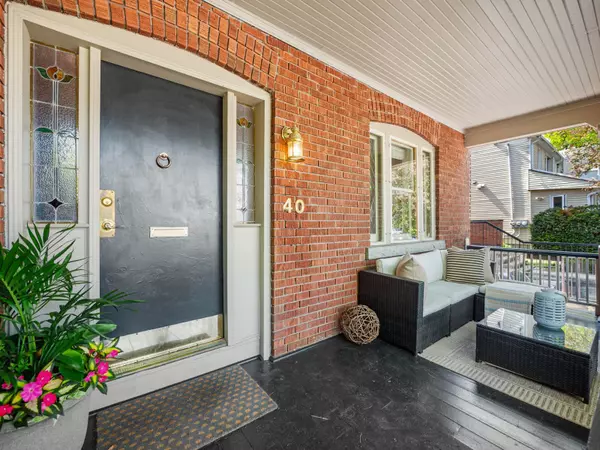$1,850,000
$1,699,999
8.8%For more information regarding the value of a property, please contact us for a free consultation.
40 Kenilworth AVE Toronto E02, ON M4L 3S3
4 Beds
4 Baths
Key Details
Sold Price $1,850,000
Property Type Multi-Family
Sub Type Semi-Detached
Listing Status Sold
Purchase Type For Sale
Approx. Sqft 2000-2500
MLS Listing ID E8356668
Sold Date 08/01/24
Style 2-Storey
Bedrooms 4
Annual Tax Amount $9,284
Tax Year 2024
Property Description
South Of Queen! Private Drive! Wide 27Ft Lot Backing On To Pantry Park. Large Home - 2295 Sq Ft Including Lower Level. A Generous Sized Home With Many Possibilities....Beach Character. Exposed Brick. Stained Glass. Leaded Glass. 2 Fireplaces. Boardwalk Vibes. The Lake Plus Tennis. Soccer. Canoe. The Lakeside Lifestyle Awaits. A Thoughtful Conversion Of A Single-Family Home To Two Beautiful Self-Contained Two Storey Suites. Convert It Back Easily OR Have A Guest Suite, Multi-Generational Living OR Income To Help With The Mortgage. The Front Has The Porch To Watch The World Go By & The Back A Walkout To Trellised Rear Deck W/ Gorgeous Vine For Shade. Magical Gardens W/ Brick Paver Paths & Waterfall Double Pond Feature. Kew Beach School. Amazing Neighbours, Beach Community At Its Best.
Location
Province ON
County Toronto
Rooms
Family Room No
Basement Separate Entrance, Finished
Kitchen 2
Separate Den/Office 1
Interior
Interior Features Guest Accommodations, Sump Pump
Cooling Central Air
Exterior
Garage Private
Garage Spaces 2.0
Pool None
View Park/Greenbelt
Roof Type Asphalt Shingle
Parking Type None
Total Parking Spaces 2
Building
Foundation Concrete Block
Read Less
Want to know what your home might be worth? Contact us for a FREE valuation!

Our team is ready to help you sell your home for the highest possible price ASAP

GET MORE INFORMATION





