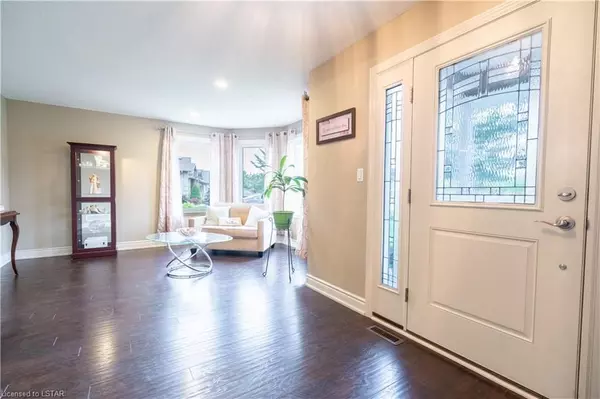$731,000
$759,900
3.8%For more information regarding the value of a property, please contact us for a free consultation.
65 ASHBY CRES Strathroy-caradoc, ON N7G 0C9
4 Beds
4 Baths
1,803 SqFt
Key Details
Sold Price $731,000
Property Type Single Family Home
Sub Type Detached
Listing Status Sold
Purchase Type For Sale
Square Footage 1,803 sqft
Price per Sqft $405
MLS Listing ID X8193154
Sold Date 05/01/24
Style 2-Storey
Bedrooms 4
Annual Tax Amount $4,800
Tax Year 2023
Property Description
Welcome to 65 Ashby Cr, a practical 4-bed, 4-bath, 2-story home with a Granny suite, backing onto green space. The layout seamlessly connects the kitchen, dining area, and family room. The kitchen boasts a pantry, a convenient island, plenty of counter space. Cozy gas fireplace in the living room making it the heart of the home. At the front of the house, you'll find a versatile space that can serve as an office, a second living room, or a cozy conversation area, allowing you to customize it to suit your needs.Heading upstairs, you'll discover three well-appointed bedrooms, including a spacious primary bedroom featuring an ensuite bathroom and a walk-in closet. The convenience of an upstairs laundry room adds to the practicality of this home.The partially finished lower level offers garage access and includes a one-bedroom apartment with its own laundry kitchen and bathroom. Providing potential for rental income or a private living space for guests or family members. The home has been hardwired for a generator. The backyard is a true oasis, octagon-shaped pergola, decorative pond with waterfall feature and a convenient pull-through from the garage. Garden shed at the rear with hydro backing onto conservation. 220 Amp outlet in garage for welder or a RV. Over sized 3/4 horse sandpoint for aux watering for higher volumes of water to better accommodate the sprinkler system. All 3 garage doors are 10x10 to accommodate larger vehicles or storage needs.This home offers the perfect blend of functionality, comfort, and outdoor beauty. Don't miss your opportunity to make this home your own!
Location
Province ON
County Middlesex
Zoning R-1
Rooms
Family Room No
Basement Full
Kitchen 2
Separate Den/Office 1
Interior
Interior Features Central Vacuum
Cooling Central Air
Fireplaces Number 1
Laundry Multiple Locations
Exterior
Exterior Feature Deck, Porch
Garage Front Yard Parking, Other, Other
Garage Spaces 8.0
Pool None
Community Features Recreation/Community Centre
View Trees/Woods
Roof Type Shingles
Parking Type Attached
Total Parking Spaces 8
Building
Foundation Poured Concrete
Others
Senior Community Yes
Read Less
Want to know what your home might be worth? Contact us for a FREE valuation!

Our team is ready to help you sell your home for the highest possible price ASAP

GET MORE INFORMATION





