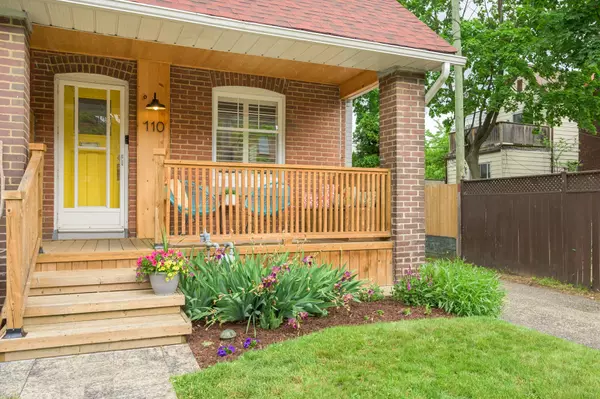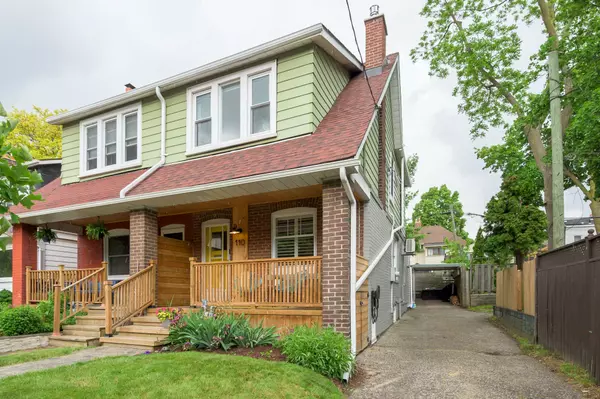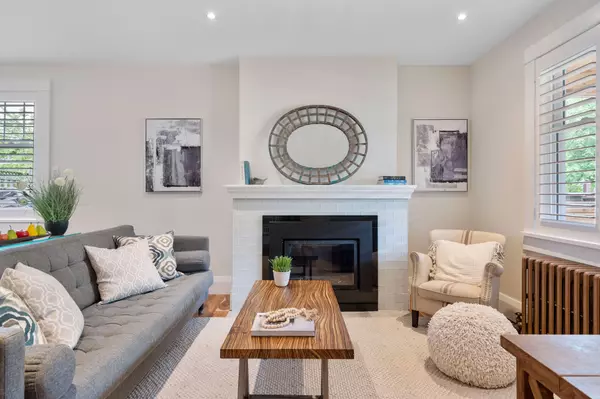$1,545,000
$1,299,000
18.9%For more information regarding the value of a property, please contact us for a free consultation.
110 Hanson ST Toronto E02, ON M4C 1A1
3 Beds
2 Baths
Key Details
Sold Price $1,545,000
Property Type Multi-Family
Sub Type Semi-Detached
Listing Status Sold
Purchase Type For Sale
MLS Listing ID E8385374
Sold Date 07/29/24
Style 2-Storey
Bedrooms 3
Annual Tax Amount $5,336
Tax Year 2024
Property Description
Move right into this bright, updated, and high-efficiency home on a family-friendly street! ~ The main floor, renovated by HGTV's Property Brothers in 2013, has a kitchen with a large peninsula, SS appliances, and tons of storage; a Dining Room fit for a growing family; and a spacious Living Room with a gas fireplace. California shutters are throughout the sunny main floor. The mudroom is loaded with functional storage. ~ Upstairs are 3 spacious bedrooms, a balcony off the back bedroom, and a walk-in closet in the Primary. The updated washroom has great storage and a clawfoot tub. ~ The basement was professionally dug out, underpinned, waterproofed, and renovated with almost 8' ceilings and in-floor radiant heat throughout. The large Rec Room has wall-to-wall built-in cabinetry and plenty of room for family activities. Also in the basement, find a private office, a laundry room with storage galore, and a 3-pce washroom. ~ Outside, enjoy the front porch and back deck, overlooking gardens, shed, and grassy area for kids to play. There's even a carport. Close to great schools with French Immersion programs, parks, and the Danforth, this home has it all!
Location
Province ON
County Toronto
Zoning R(d0.6*736)
Rooms
Family Room No
Basement Finished, Full
Kitchen 1
Interior
Interior Features Floor Drain, On Demand Water Heater, Sump Pump
Cooling Central Air
Fireplaces Type Natural Gas
Exterior
Exterior Feature Deck, Porch
Garage Mutual
Garage Spaces 1.0
Pool None
Roof Type Membrane,Asphalt Shingle
Parking Type Carport
Total Parking Spaces 1
Building
Foundation Brick, Poured Concrete
Read Less
Want to know what your home might be worth? Contact us for a FREE valuation!

Our team is ready to help you sell your home for the highest possible price ASAP

GET MORE INFORMATION





