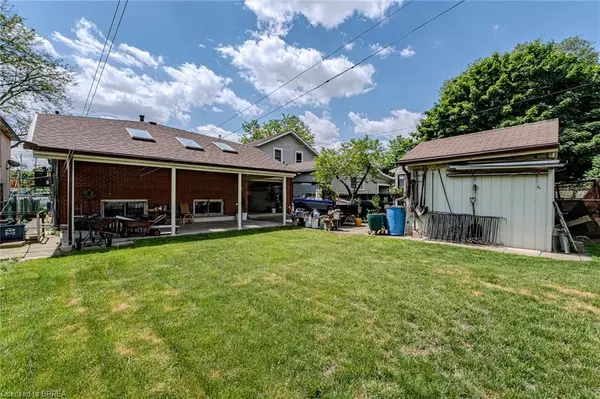$615,000
$609,900
0.8%For more information regarding the value of a property, please contact us for a free consultation.
202 Wellington ST Brantford, ON N3S 3Z2
4 Beds
2 Baths
Key Details
Sold Price $615,000
Property Type Single Family Home
Sub Type Detached
Listing Status Sold
Purchase Type For Sale
Approx. Sqft 700-1100
MLS Listing ID X8387752
Sold Date 08/29/24
Style Bungalow
Bedrooms 4
Annual Tax Amount $3,323
Tax Year 2023
Property Description
well constructed home that provides the perfect layout for the new homeowner to generate endless possibilities. Create an in-law suite, separate living quarters, or use it as a single-family residence with a mortgage helper in the basement. Starting on the outside of the home theres parking for 3 vehicles on the driveway plus an additional spot in the drive-through garage. Entering the through the front brings you into a foyer and large dining area. Adjacent to this area is the eat-in kitchen and a spacious living room. There are 3 bedrooms that feature hardwood flooring and a 5-piece bath completes this level. There is a landing that separates the main level and lower level that also provides a separate access to the driveway. Convenient access into the home through two separate entrances, one from the driveway and the other via the front door. The lower level features a large family room with natural gas fireplace, an eat-in kitchen, 4-piece bath, utility/laundry room, wine cellar and a bonus room that could be utilized for additional living space or a possible bedroom. Outside, the fully fenced yard offers a storage shed/workshop with hydro, handy drive-through garage and a massive covered concrete patio complete with sky and side lights. This property has been well cared for and is being offered for the first time since being custom built by the original owners. Shingles and all windows updated. Situated in the heart of Brantford
Location
Province ON
County Brantford
Zoning RC
Rooms
Family Room No
Basement Finished, Full
Kitchen 2
Separate Den/Office 1
Interior
Interior Features Auto Garage Door Remote, In-Law Capability
Cooling Central Air
Exterior
Garage Private
Garage Spaces 4.0
Pool None
Roof Type Asphalt Shingle
Parking Type Attached
Total Parking Spaces 4
Building
Foundation Concrete
Read Less
Want to know what your home might be worth? Contact us for a FREE valuation!

Our team is ready to help you sell your home for the highest possible price ASAP

GET MORE INFORMATION




