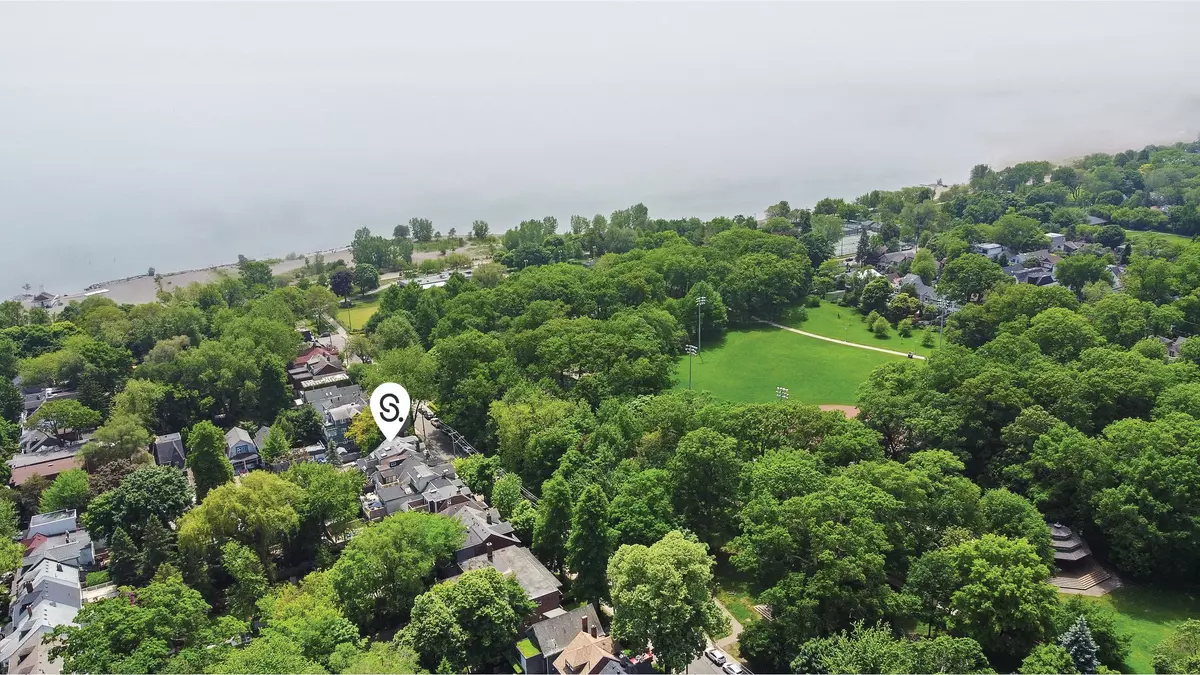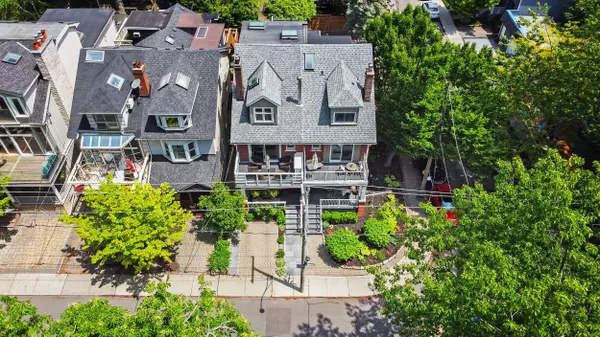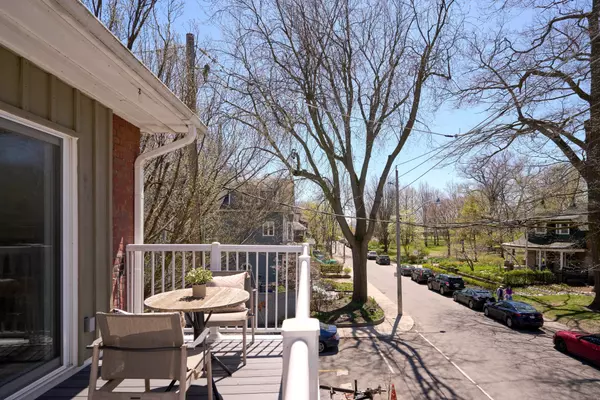$2,400,000
$1,999,500
20.0%For more information regarding the value of a property, please contact us for a free consultation.
37 Lee AVE Toronto E02, ON M4E 2P1
4 Beds
4 Baths
Key Details
Sold Price $2,400,000
Property Type Multi-Family
Sub Type Semi-Detached
Listing Status Sold
Purchase Type For Sale
Approx. Sqft 2500-3000
MLS Listing ID E8407056
Sold Date 06/24/24
Style 3-Storey
Bedrooms 4
Annual Tax Amount $8,848
Tax Year 2023
Property Description
In the heart of The Beaches community, 37 Lee Avenue is a gem waiting to be discovered. This rarely-offered 4 bedroom home has been thoughtfully renovated from top-to-bottom, offering a cozy living space that is sure to impress. This spacious layout spans four levels, providing ample room for comfortable living and entertaining. Features include open-concept designed kitchen with Caesar-Stone counters/stainless appliances/pantry and soft-close custom cabinetry, living room has gas open brick fireplace, hardwood floors through-out, family room escape, primary bdm retreat with cathedral ceilings/walk-in closet and 5 piece ensuite washroom with heated floors, second floor laundry, basement gym/office, courtyard parking with automatic remote controlled privacy gate, EV charger, all new in 2019 and so much more. Prime location only steps to the boardwalk, directly across from picturesque Kew Gardens and historic Gardeners Cottage. The lush greenery and charming setting create a peaceful and inviting atmosphere that can be enjoyed from the comfort of your own home. Experience the best of urban living and natural beauty all in one place. At 37 Lee Avenue, you'll have the opportunity to experience, firsthand, the unique charm and cultural richness of this vibrant neighbourhood, making it more than just a place to live - but a place to call home. Visit realtors website to access enhanced floor plans and more information.
Location
Province ON
County Toronto
Zoning Residential
Rooms
Family Room Yes
Basement Finished
Kitchen 1
Interior
Interior Features Air Exchanger, On Demand Water Heater, Storage, Water Heater Owned
Cooling Central Air
Fireplaces Number 1
Fireplaces Type Natural Gas, Living Room
Exterior
Exterior Feature Deck, Landscaped, Patio, Porch, Year Round Living
Garage Private, Private Double
Garage Spaces 2.0
Pool None
View Lake, Forest, Park/Greenbelt, Trees/Woods, Beach
Roof Type Asphalt Shingle
Parking Type None
Total Parking Spaces 2
Building
Foundation Concrete Block
Others
Security Features Alarm System,Security System,Smoke Detector,Carbon Monoxide Detectors
Read Less
Want to know what your home might be worth? Contact us for a FREE valuation!

Our team is ready to help you sell your home for the highest possible price ASAP

GET MORE INFORMATION





