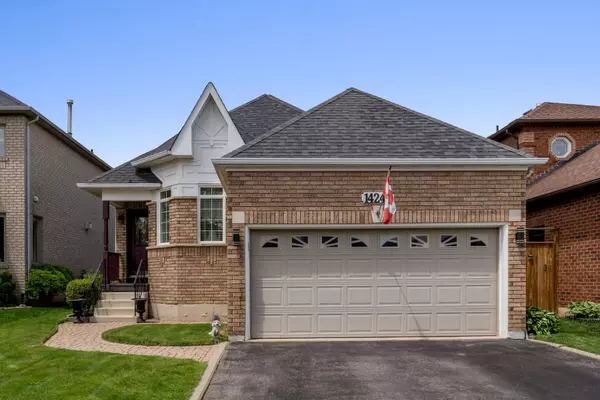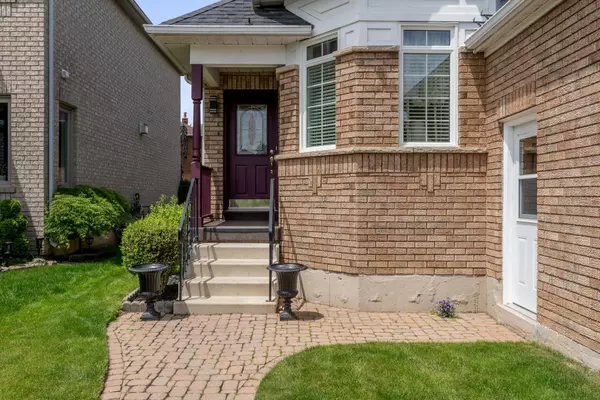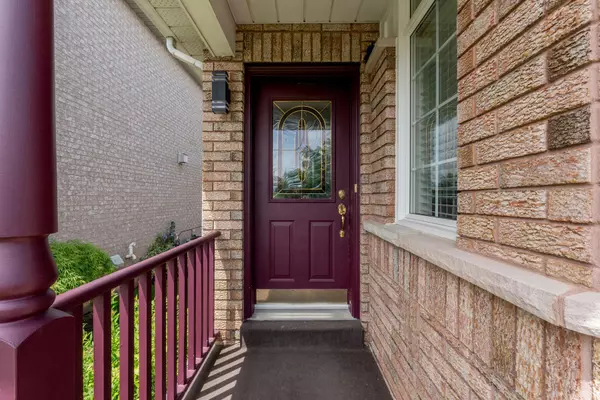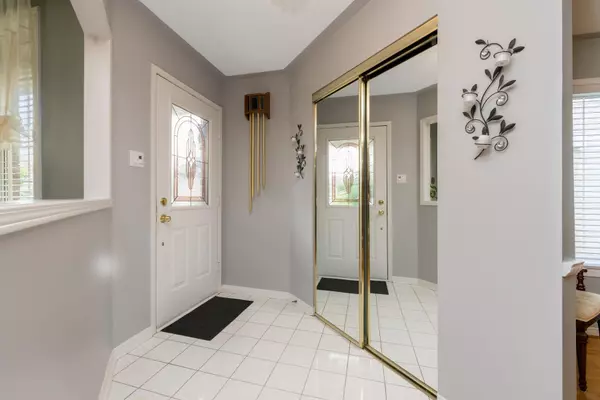$1,100,000
$1,079,000
1.9%For more information regarding the value of a property, please contact us for a free consultation.
14247 ARGYLL RD Halton Hills, ON L7G 5P9
3 Beds
2 Baths
Key Details
Sold Price $1,100,000
Property Type Single Family Home
Sub Type Detached
Listing Status Sold
Purchase Type For Sale
MLS Listing ID W8412038
Sold Date 07/12/24
Style Bungalow-Raised
Bedrooms 3
Annual Tax Amount $5,453
Tax Year 2024
Property Description
The Stanton by Fernbrook Homes. One owner home that has been meticulously maintained & cared for. Great attention to detail. Gleaming hardwood floors in the Living rm.,Dining rm., Family rm and hallway. Kitchen boasts granite counters, breakfast bar, under cabinet lights, Stainless steel appliances, Breakfast area with W/O to a deck overlooking the backyard, Open concept Family rm w/gas fireplace, vaulted ceilings, picture window and dark rich stained hardwood floors. Bright open concept Living & Dining rms w/hardwood floors and lots of natural light, main floor laundry, the principal room offers a semi-ensuite & double door closet, good size 2nd bedroom, huge 3rd bedroom in the partially finished basement with a large w/i closet, 4pc bath adjacent to the 3rd bedroom. Most windows replaced on the main level except 2 dining room windows. Bungalows are a rare find and in demand! Don't miss out!!!
Location
Province ON
County Halton
Rooms
Family Room Yes
Basement Partially Finished
Kitchen 1
Separate Den/Office 1
Interior
Interior Features None, Central Vacuum
Cooling Central Air
Exterior
Garage Private Double
Garage Spaces 4.0
Pool None
Roof Type Not Applicable
Parking Type Attached
Total Parking Spaces 4
Building
Foundation Not Applicable
Read Less
Want to know what your home might be worth? Contact us for a FREE valuation!

Our team is ready to help you sell your home for the highest possible price ASAP

GET MORE INFORMATION





