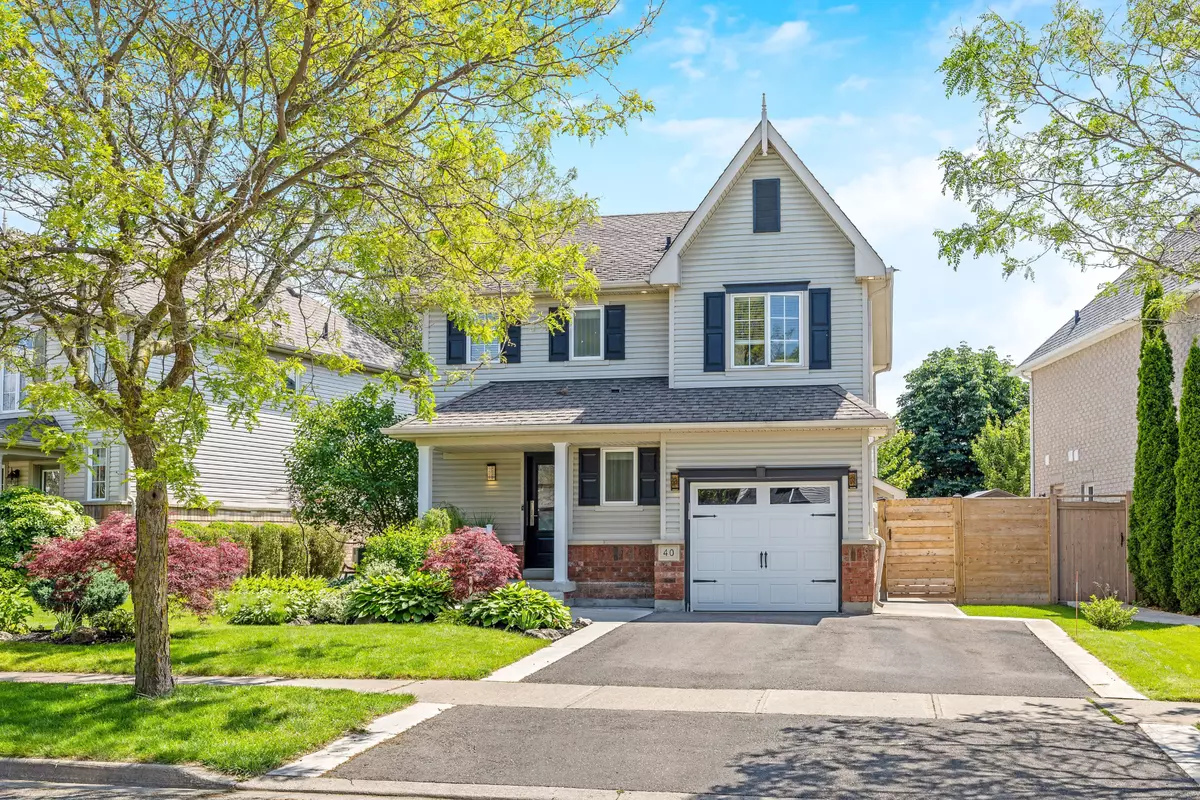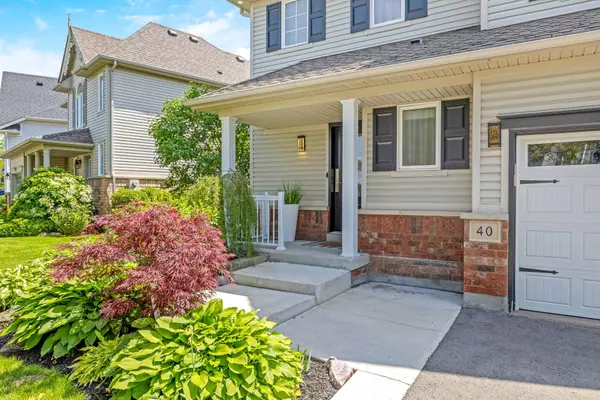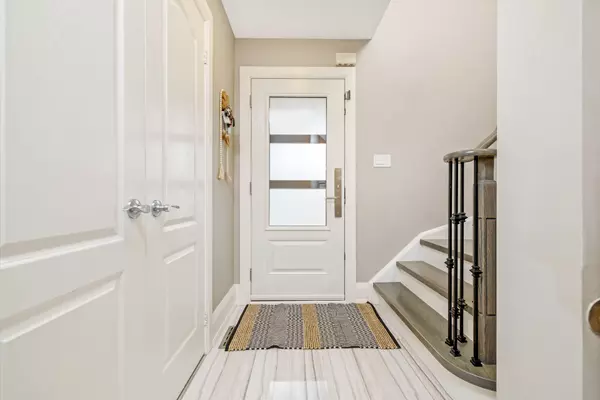$1,109,000
$1,169,900
5.2%For more information regarding the value of a property, please contact us for a free consultation.
40 Lawlor ST Halton Hills, ON L7G 6B8
3 Beds
4 Baths
Key Details
Sold Price $1,109,000
Property Type Single Family Home
Sub Type Detached
Listing Status Sold
Purchase Type For Sale
Approx. Sqft 1500-2000
MLS Listing ID W8253462
Sold Date 10/01/24
Style 2-Storey
Bedrooms 3
Annual Tax Amount $4,758
Tax Year 2023
Property Description
Welcome to 40 Lawlor Street, located in the highly sought-after Stewart's Mill neighborhood in the growing town of Georgetown. This beautiful detached home has been custom renovated, sits on a premium pie-shaped lot, and is completely turnkey. Pulling up to the house, you will see nicely appointed landscaping, a new asphalt double-wide driveway, and a front porch large enough for a sitting area. Inside, you have a main floor featuring a custom kitchen with plenty of storage, stone countertops, hardwood flooring, a dining room area, and a family room with a gas fireplace. The windows all around give your home a bright and airy feel. Head upstairs to your spacious primary retreat with a large walk-in closet with custom cabinetry and an ensuite featuring a bathtub and stand-up shower. The other two bedrooms offer suitable space for any growing family. The basement makes for a great additional living space featuring an electric fireplace, brick-feature wall, and wall mount that are perfect for entertaining. The basement also features a two-piece bathroom. The backyard has a large deck and gazebo with lighting, space for kids and pets to run and roam, a concrete pad with a Dura shed, and new concrete walkways. Recent upgrades to the home include the front door, rear sliding door, Windows, Furnace, A/C, and Insulation in the attic. Close to many great schools, downtown Georgetown, GO Train Station, and quick access to the 401.
Location
Province ON
County Halton
Zoning Residential
Rooms
Family Room Yes
Basement Finished, Full
Kitchen 1
Interior
Interior Features Auto Garage Door Remote
Cooling Central Air
Fireplaces Number 2
Fireplaces Type Electric, Natural Gas
Exterior
Exterior Feature Porch, Landscaped, Deck
Garage Private Double
Garage Spaces 3.0
Pool None
Roof Type Asphalt Shingle
Parking Type Built-In
Total Parking Spaces 3
Building
Lot Description Irregular Lot
Foundation Poured Concrete
Others
Senior Community Yes
Read Less
Want to know what your home might be worth? Contact us for a FREE valuation!

Our team is ready to help you sell your home for the highest possible price ASAP

GET MORE INFORMATION





