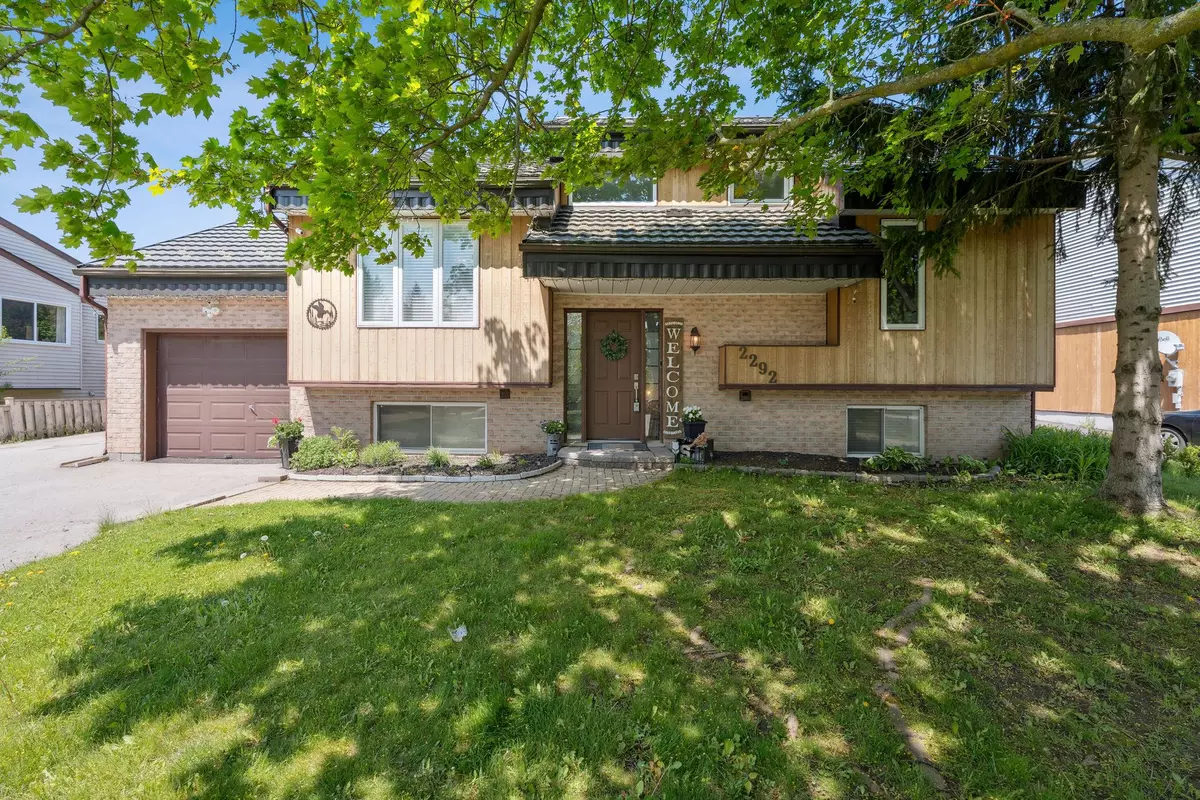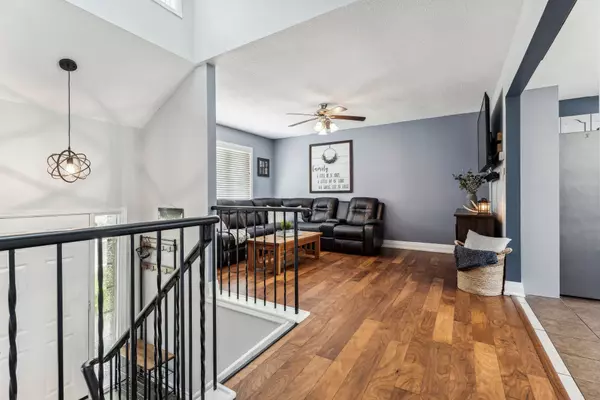$835,000
$850,000
1.8%For more information regarding the value of a property, please contact us for a free consultation.
2292 Scythes ST Innisfil, ON L9S 1G8
4 Beds
2 Baths
Key Details
Sold Price $835,000
Property Type Single Family Home
Sub Type Detached
Listing Status Sold
Purchase Type For Sale
MLS Listing ID N8428254
Sold Date 08/12/24
Style Bungalow-Raised
Bedrooms 4
Annual Tax Amount $4,043
Tax Year 2024
Property Description
Nestled in the picturesque town of Innisfil, 2292 Scythes Street invites you to discover suburban tranquility! Prepare to be captivated by the expansive 70 x 255 ft fenced lot with gorgeous mature trees, a sprawling deck, and an extended paved driveway! This meticulously maintained home boasts modern updates throughout. With 3+1 bedrooms and 2 full bathrooms, including a bright finished basement complete with a recreation room, bar area, additional 4th bedroom, the possibilities are endless! Ideal for Nanny or Inlaw Suite Potential, living or hosting guests, the basement also features a convenient 3-piece bath and ample storage space! Step outside to your own personal retreat, where the huge backyard provides a sense of countryside serenity just minutes from the convenience of Highway 400 & Yonge Street! Perfect for commuters! The Extended 7 car Driveway is perfect for accommodating vehicles and trailers with ease. Embrace peace of mind with recent updates including a furnace (2012) and metal roof with a lifetime transferrable warranty (2015), ensuring both comfort and efficiency for years to come. Don't miss your chance to experience the harmonious blend of rural charm and modern convenience that awaits at 2292 Scythes! Your dream home awaits!
Location
Province ON
County Simcoe
Zoning R1
Rooms
Family Room No
Basement Finished, Full
Kitchen 1
Separate Den/Office 1
Interior
Interior Features Carpet Free
Cooling Central Air
Fireplaces Number 1
Fireplaces Type Electric
Exterior
Garage Private Double
Garage Spaces 8.0
Pool None
Roof Type Metal
Parking Type Attached
Total Parking Spaces 8
Building
Foundation Poured Concrete
Read Less
Want to know what your home might be worth? Contact us for a FREE valuation!

Our team is ready to help you sell your home for the highest possible price ASAP

GET MORE INFORMATION





