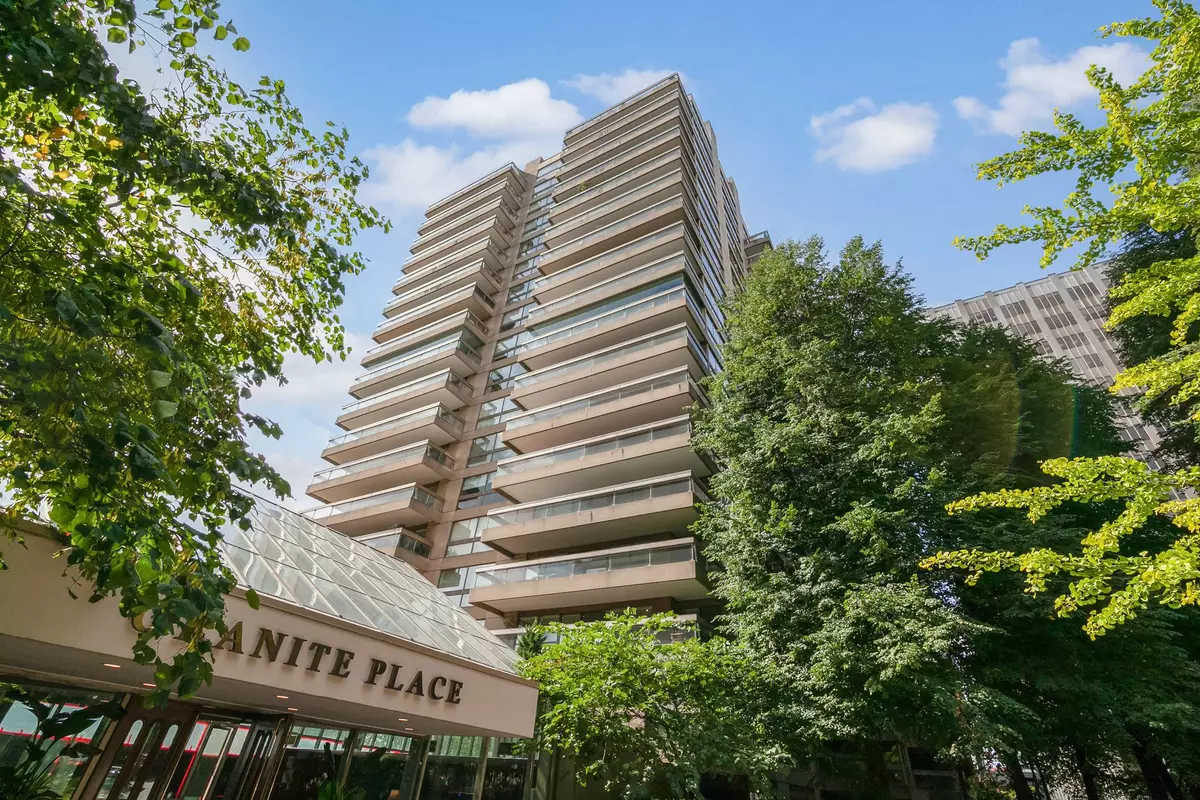$1,400,000
$1,525,000
8.2%For more information regarding the value of a property, please contact us for a free consultation.
63 St Clair AVE W #501 Toronto C02, ON M4V 2Y9
2 Beds
2 Baths
Key Details
Sold Price $1,400,000
Property Type Condo
Sub Type Condo Apartment
Listing Status Sold
Purchase Type For Sale
Approx. Sqft 1000-1199
MLS Listing ID C8312276
Sold Date 06/24/24
Style Apartment
Bedrooms 2
HOA Fees $1,541
Annual Tax Amount $4,030
Tax Year 2023
Property Description
Stunning Rarely Offered South Facing Unit With Forever View In The Coveted Granite Place! This Ultra Luxurious Unit Features An Open Concept Living/Dining Area With Hardwood Floors Throughout & Many Windows For An Abundance Of Natural Light. W/O To Your Oversized Terrace & Experience The Wonderful South Facing City Views. Beautifully Designed Custom Kitchen That Includes Updated Integrated Miele Appliances, European Cabinetry, Separate Breakfast Bar, Marble/Stone Countertops & Crystal Light Fixtures. Large Primary Bedroom With Custom B/I Shelving, W/I Closet, 3PC Ensuite & Access To Terrace. Office Nook Off Dining Area For Extra Convenience. Originally Was A 2 Bedroom Unit (See Original FP Attached). Building Also Includes Gym, Car Wash, Bike Storage, Sauna & Security. Experience The Ultimate Living Atmosphere Granite Pl Has To Offer! Premium Oversized Parking Space (Best Spot In The Building - Can Be Converted To EV) + Locker On Same Level.
Location
Province ON
County Toronto
Rooms
Family Room No
Basement None
Kitchen 1
Separate Den/Office 1
Interior
Interior Features Built-In Oven, Carpet Free, Countertop Range
Cooling Central Air
Laundry In Building, Shared
Exterior
Exterior Feature Privacy, Year Round Living
Garage Underground
Garage Spaces 1.0
Amenities Available Concierge, Guest Suites, Gym, Indoor Pool, Party Room/Meeting Room, Visitor Parking
View City, Downtown, Clear, Skyline, Trees/Woods
Parking Type Underground
Total Parking Spaces 1
Building
Locker Owned
Others
Security Features Concierge/Security,Security System
Pets Description Restricted
Read Less
Want to know what your home might be worth? Contact us for a FREE valuation!

Our team is ready to help you sell your home for the highest possible price ASAP

GET MORE INFORMATION





