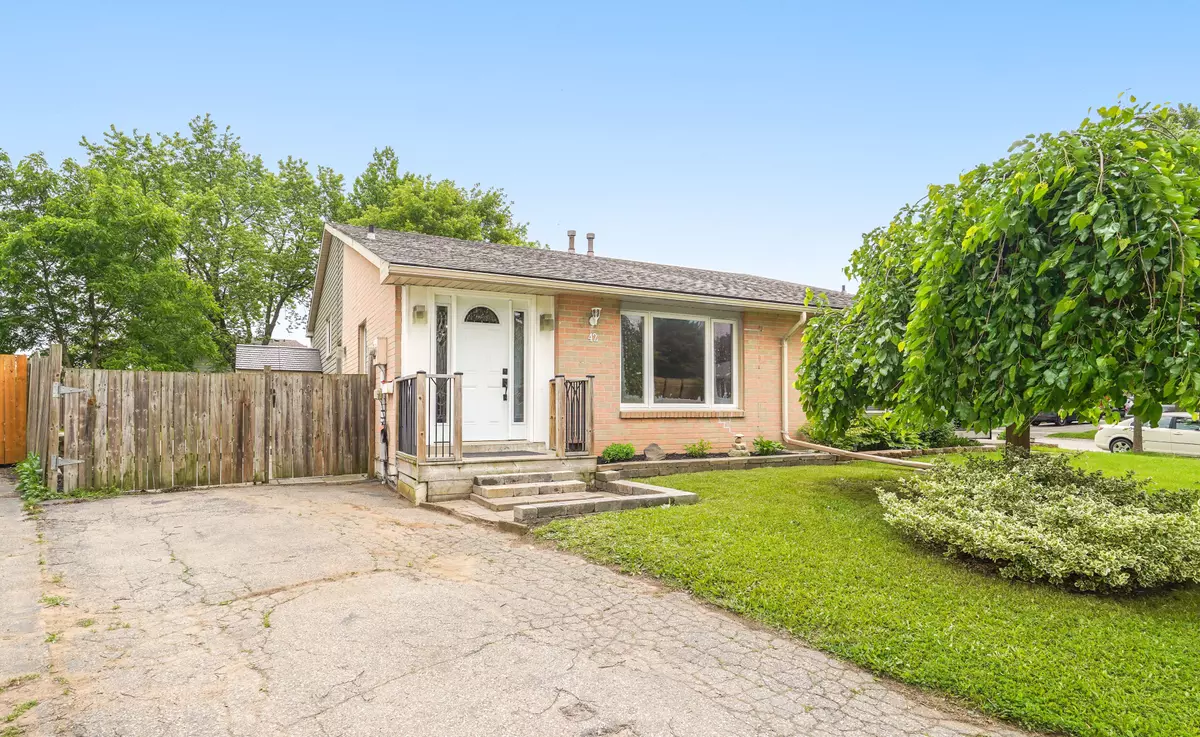$573,000
$569,000
0.7%For more information regarding the value of a property, please contact us for a free consultation.
42 Roman CRES Brantford, ON N3V 1A3
3 Beds
2 Baths
Key Details
Sold Price $573,000
Property Type Multi-Family
Sub Type Semi-Detached
Listing Status Sold
Purchase Type For Sale
Approx. Sqft 700-1100
MLS Listing ID X8432844
Sold Date 07/31/24
Style Backsplit 3
Bedrooms 3
Annual Tax Amount $2,686
Tax Year 2023
Property Description
North End Family Home! Check out this lovely 3 bedroom, 2 bathroom semi-detached home sitting on a quiet street in a great North End neighbourhood that's close to parks, schools, shopping, restaurants, a golf course, and quick access to the highway. A beautiful family home featuring a gorgeous eat-in kitchen with granite countertops and granite backsplash, plenty of cupboard space, tile flooring, and a door that leads out to the patio in the big fully fenced backyard, a bright living room with laminate flooring and a dining area for family meals, 3 good-sized bedrooms, an immaculate 4pc. bathroom with a modern vanity and a tiled shower, a huge recreation room for entertaining with pot lighting and new laminate flooring, and a convenient 3pc. bathroom with a walk-in shower. Enjoy hosting summer barbecues with your family and friends in the big backyard with lots of room for the kids to play. The stainless steel fridge, stainless steel stove, stainless steel dishwasher, washer, and dryer are all included. Updates include a new owned hot water heater in 2023, newly renovated recreation room with new flooring in 2024, new flooring on the basement stairs in 2024, several upgraded light fixtures in 2024, railing on the upper level in 2024, freshly painted throughout in 2024, and more. A great opportunity for you to live in a highly sought-after and child-friendly North End neighbourhood that's close to all amenities. Book a private viewing before its gone!
Location
Province ON
County Brantford
Rooms
Family Room Yes
Basement Partial Basement, Finished
Kitchen 1
Interior
Interior Features Water Heater Owned, Water Softener, Central Vacuum
Cooling Central Air
Exterior
Exterior Feature Patio
Garage Private
Garage Spaces 2.0
Pool None
Roof Type Asphalt Shingle
Parking Type None
Total Parking Spaces 2
Building
Foundation Poured Concrete
Read Less
Want to know what your home might be worth? Contact us for a FREE valuation!

Our team is ready to help you sell your home for the highest possible price ASAP

GET MORE INFORMATION





