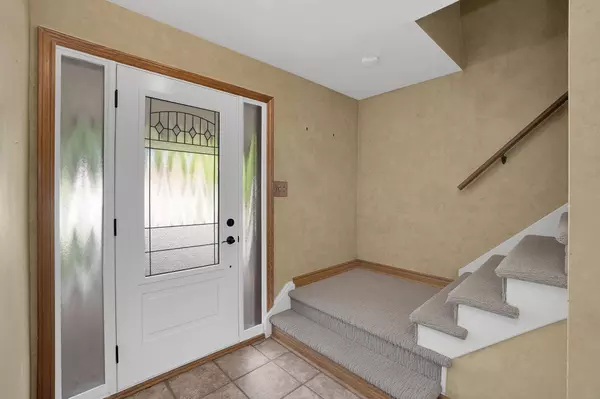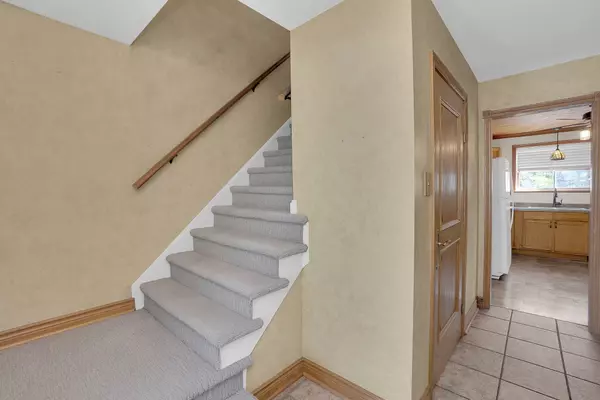$839,000
$848,800
1.2%For more information regarding the value of a property, please contact us for a free consultation.
150 Connaught CRES Caledon, ON L7E 2S4
4 Beds
2 Baths
Key Details
Sold Price $839,000
Property Type Single Family Home
Sub Type Detached
Listing Status Sold
Purchase Type For Sale
MLS Listing ID W8442644
Sold Date 08/16/24
Style 2-Storey
Bedrooms 4
Annual Tax Amount $4,257
Tax Year 2024
Property Description
Welcome home to this lovely, detached 2 storey, 4 Bedroom home situated perfectly on a 50 ft lot in Bolton West. Just minutes from historic downtown Bolton, located on a quiet residential family friendly street this detached home offers great potential. 150 Connaught Crescent is perfect for investors, entrepreneurs, or any family seeking a charming home. This residence features a private driveway leading to a single car garage, mature trees, and a charming front porch welcoming you inside. Inside you will find a functional layout, combined spacious living and dining room, a quaint kitchen with breakfast area and a 2 piece powder room. The main level also offers a side/back door entrance, this walk-out leads you to the expansive back deck! The fenced-in yard boasts green space and mature trees offering privacy. The 2nd Level features a good size primary bedroom and 3 additional sizeable bedrooms and a 4-piece main washroom. Furthermore, this residence has a partially finished basement with an open concept recreation room, separate laundry room with washer and dryer, a workshop area, storage space and a furnace room. Conveniently this home is located near parks and schools and all amenities! You do not want to miss this opportunity!!
Location
Province ON
County Peel
Zoning R1-E26
Rooms
Family Room No
Basement Partially Finished
Kitchen 1
Interior
Interior Features Workbench
Cooling None
Exterior
Garage Private
Garage Spaces 5.0
Pool None
Roof Type Asphalt Shingle
Parking Type Attached
Total Parking Spaces 5
Building
Foundation Unknown
Read Less
Want to know what your home might be worth? Contact us for a FREE valuation!

Our team is ready to help you sell your home for the highest possible price ASAP

GET MORE INFORMATION





