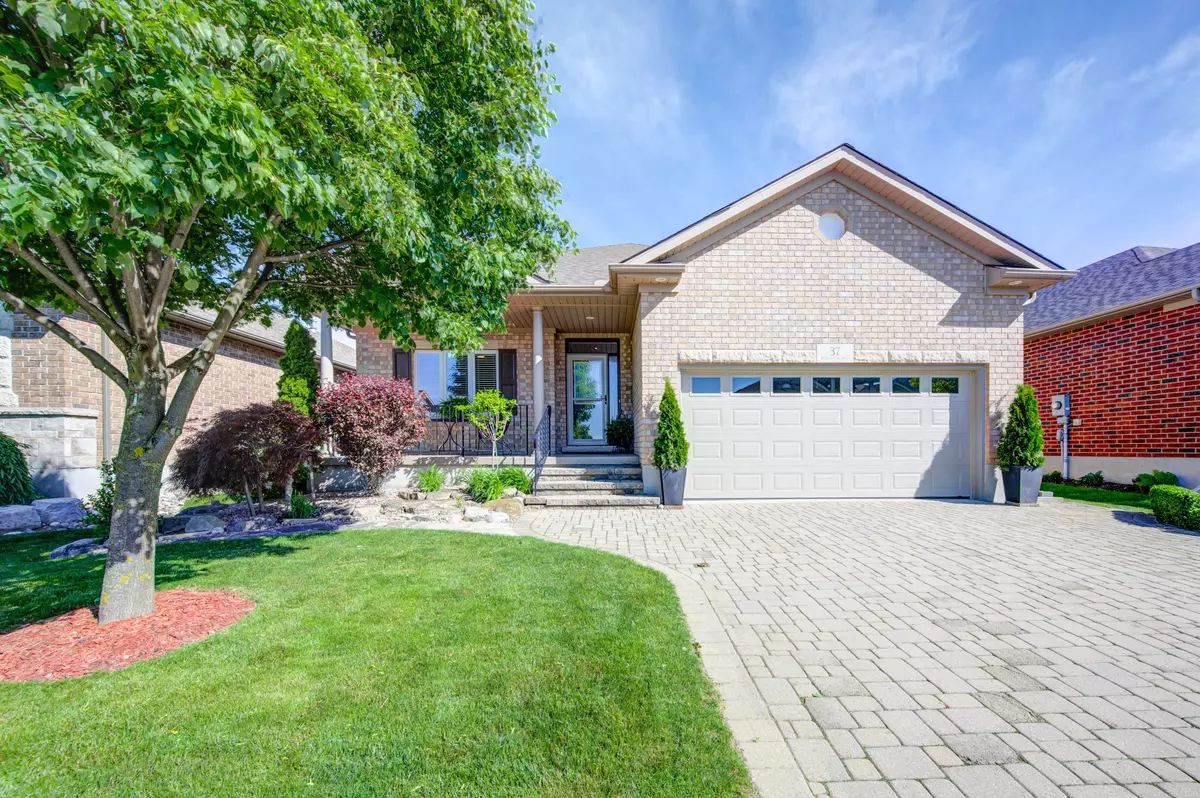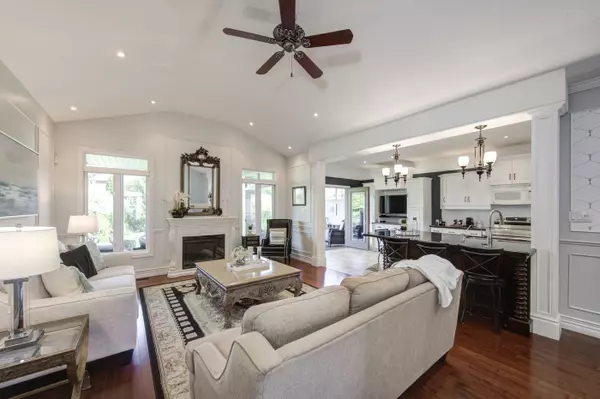$1,140,000
$1,149,900
0.9%For more information regarding the value of a property, please contact us for a free consultation.
37 Bonaventure DR #64 Wilmot, ON N3A 4R1
3 Beds
3 Baths
Key Details
Sold Price $1,140,000
Property Type Condo
Sub Type Detached Condo
Listing Status Sold
Purchase Type For Sale
Approx. Sqft 1400-1599
MLS Listing ID X8392222
Sold Date 08/30/24
Style Bungalow
Bedrooms 3
HOA Fees $232
Annual Tax Amount $5,133
Tax Year 2024
Property Description
Welcome to 37 Bonaventure Dr! This custom Charleston model offers over 2,800 sq. ft. of finished living space and is set on an extremely private lot with thoughtful landscaping. Enjoy the outdoors from the covered patio, open deck, or THREE-SEASON ROOM. Relax and relish in the beautiful privacy provided by the perennial and evergreen gardens while sipping your morning coffee or evening beverage. Built in 2008 and lovingly maintained by its original owner, this home boasts modern upgrades for peace of mind for years to come, including a new furnace (2023), AC (2023), roof (2023), and upgraded insulation. Inside, the main floor features a spacious kitchen with white cabinets, stone countertops, an oversized peninsula, and a walk-in pantry. The open-concept living is perfect for gatherings, combining the kitchen, formal dining room, and grand room. The primary bedroom offers a private retreat with views of the rear yard, a walk-in closet, and an updated ensuite bathroom with a tempered glass shower. The fully finished basement includes a gas fireplace, an additional guest suite with a 3-piece bathroom, office space, and ample storage. Stonecroft provides an impressive array of amenities: an 18,000 sq. ft. recreation center with an indoor pool, fitness room, games and media rooms, library, party room, billiards, two outdoor tennis courts, and 5 km of picturesque walking trails. Designed for an adult lifestyle with quality homes and extraordinary green spaces, you won't want to miss the chance to join this fantastic community. Come live the lifestyle at Stonecroft!
Location
Province ON
County Waterloo
Zoning Z15
Rooms
Family Room Yes
Basement Full, Finished
Kitchen 3
Separate Den/Office 1
Interior
Interior Features Auto Garage Door Remote, ERV/HRV, Sump Pump, Solar Tube, Upgraded Insulation, Water Heater, Water Softener
Cooling Central Air
Fireplaces Number 2
Fireplaces Type Natural Gas, Electric, Living Room, Rec Room
Laundry Laundry Room
Exterior
Exterior Feature Deck, Landscaped, Patio, Privacy
Garage Private
Garage Spaces 4.0
Amenities Available BBQs Allowed, Exercise Room, Game Room, Media Room, Tennis Court, Indoor Pool
Roof Type Asphalt Shingle
Parking Type Attached
Total Parking Spaces 4
Building
Foundation Poured Concrete
Locker None
Others
Pets Description Restricted
Read Less
Want to know what your home might be worth? Contact us for a FREE valuation!

Our team is ready to help you sell your home for the highest possible price ASAP

GET MORE INFORMATION





