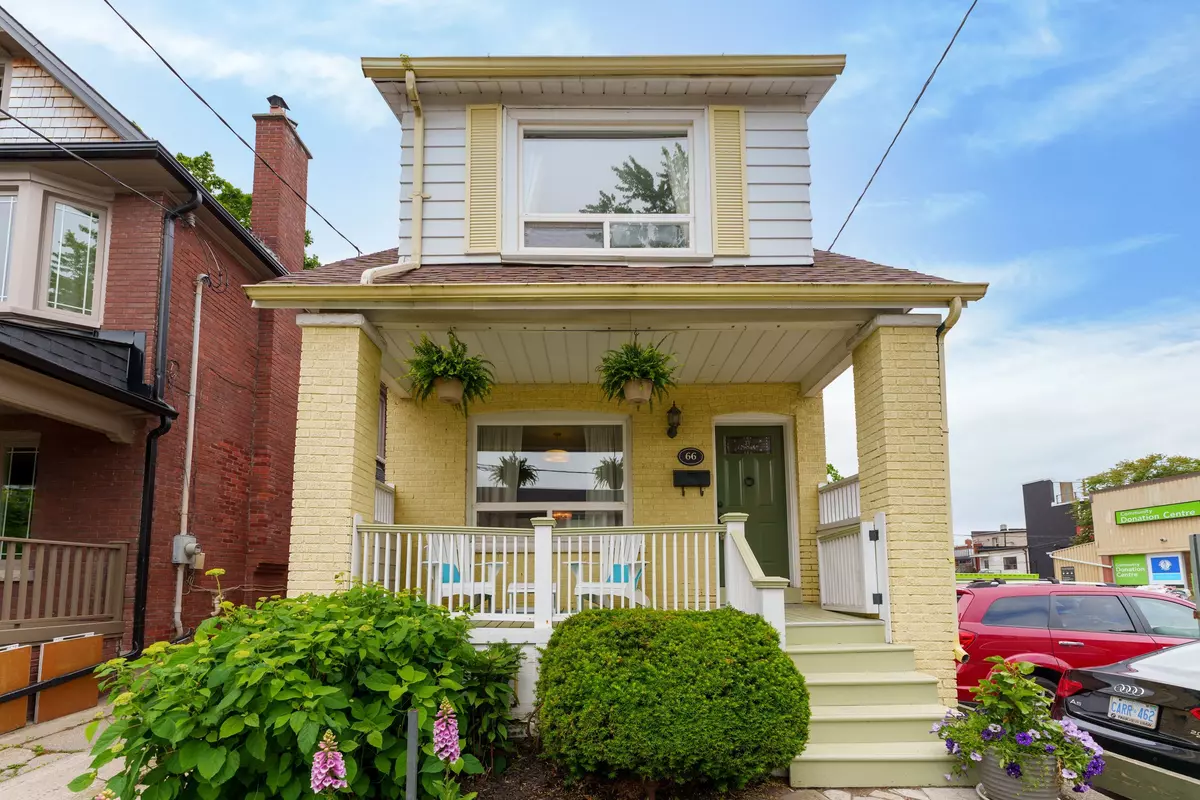$1,040,000
$999,000
4.1%For more information regarding the value of a property, please contact us for a free consultation.
66 Amroth AVE Toronto E02, ON M4C 4H2
4 Beds
2 Baths
Key Details
Sold Price $1,040,000
Property Type Single Family Home
Sub Type Detached
Listing Status Sold
Purchase Type For Sale
MLS Listing ID E8426878
Sold Date 08/06/24
Style 2-Storey
Bedrooms 4
Annual Tax Amount $4,744
Tax Year 2023
Property Description
Luscious Lofty Living Tucked away, just south of the Danforth with all its shops and restaurants is this massive detached three-bedroom delight with easy subway access. A breezy and open concept main floor leads you to the heart of the home, the kitchen: all quartz counters and backsplashes and built for a baker. The 3 large bedrooms are full of built-ins and storage with the most magical second floor balcony facing west for sunsets and Prosecco. You can stare dreamily at the CN Tower in the distance as evening falls. The basement has a separate entrance with all the possibilities you could dream of including a bathroom, bedroom and plumbed in kitchen area. Legal parking for 2 cars in the back ... or one big Caddy. Wander down a block to the park at the end of the street, head up to Poured Coffee on the Danforth to grab a cappuccino or buy fresh produce from the East Lynn Farmers Market. Not to mention enjoying the annual Amroth Street Festival in June with your fabulous neighbours ... its only for you. Or just dream lazily on your front porch drinking in the view of the neighbourhood you have just managed to arrive in. Large Light Luxury.
Location
Province ON
County Toronto
Rooms
Family Room No
Basement Finished, Separate Entrance
Kitchen 1
Separate Den/Office 1
Interior
Interior Features Floor Drain, In-Law Capability, Storage, Water Heater
Cooling Central Air
Exterior
Garage Mutual
Garage Spaces 2.0
Pool None
Roof Type Shingles
Parking Type None
Total Parking Spaces 2
Building
Foundation Brick, Concrete
Read Less
Want to know what your home might be worth? Contact us for a FREE valuation!

Our team is ready to help you sell your home for the highest possible price ASAP

GET MORE INFORMATION





