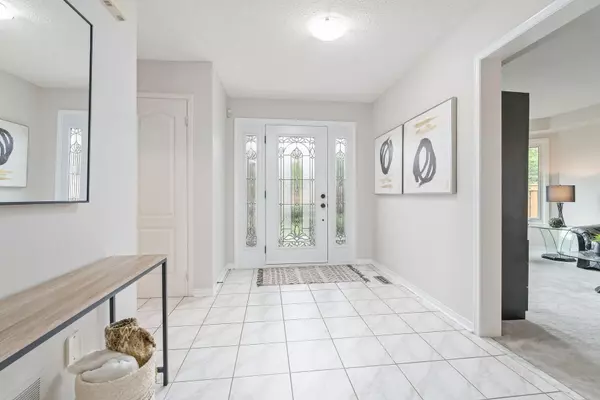$1,301,000
$1,199,900
8.4%For more information regarding the value of a property, please contact us for a free consultation.
15295 Argyll RD Halton Hills, ON L7G 5N9
4 Beds
4 Baths
Key Details
Sold Price $1,301,000
Property Type Single Family Home
Sub Type Detached
Listing Status Sold
Purchase Type For Sale
Approx. Sqft 2000-2500
MLS Listing ID W8422860
Sold Date 07/17/24
Style 2-Storey
Bedrooms 4
Annual Tax Amount $5,803
Tax Year 2024
Property Description
Youll immediately be impressed by the beautiful curb appeal of Tribute Homes Harwich Model enhanced by mature landscaping, newer front door, insulated garage doors, concrete walkway & metal roof * This great home features 4 spacious bedrooms & 4 baths * Double garage & long driveway * 3 walkouts at the back of the house * Freshly painted throughout * Open concept living & dining rooms * Large eat-in kitchen with lots of cabinets, pantry and walkout to deck is open to family room that has new floors, its own separate walkout to deck, and gas fireplace * Main floor laundry room has laundry chute from second floor. It also has access to side yard and double garage * The large primary bedroom has 2 walk-in closets and a 4 pc ensuite with shower, soaker tub and separate enclosed toilet * The finished basement features a home office with a large window overlooking the backyard, a 3-pc washroom & rec room with potlights, built-in cabinets & fireplace. From the basement there's a separate entrance/walkout to the backyard with concrete patio * Updates: irrigation system (13), insulated garage doors (03), front door (23), vinyl windows (09) metal roof with snow guards (13/14) & more!
Location
Province ON
County Halton
Zoning LDR1-2
Rooms
Family Room Yes
Basement Finished with Walk-Out, Separate Entrance
Kitchen 1
Interior
Interior Features Auto Garage Door Remote, Water Heater, Water Softener
Cooling Central Air
Exterior
Garage Private Double
Garage Spaces 4.0
Pool None
Roof Type Metal
Parking Type Attached
Total Parking Spaces 4
Building
Foundation Concrete
Read Less
Want to know what your home might be worth? Contact us for a FREE valuation!

Our team is ready to help you sell your home for the highest possible price ASAP

GET MORE INFORMATION





