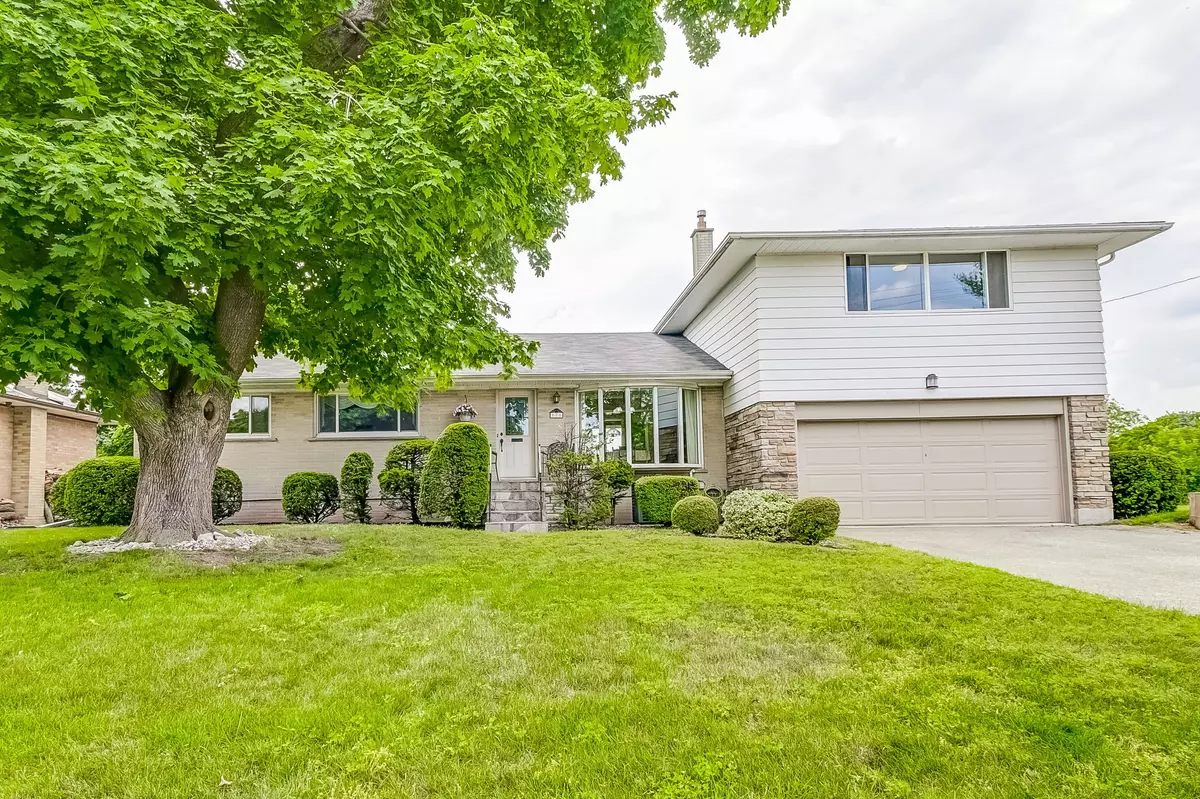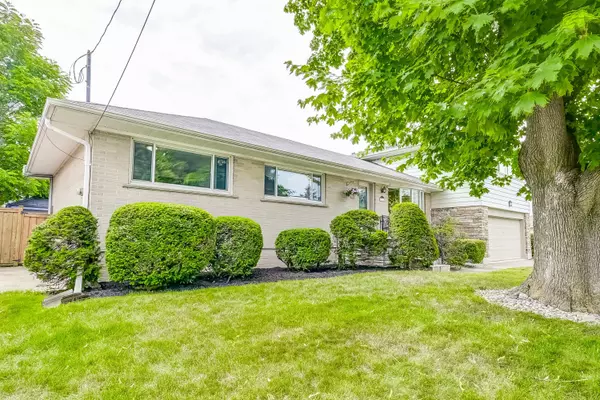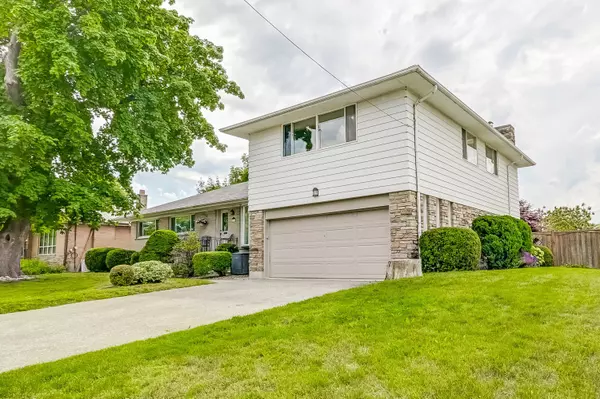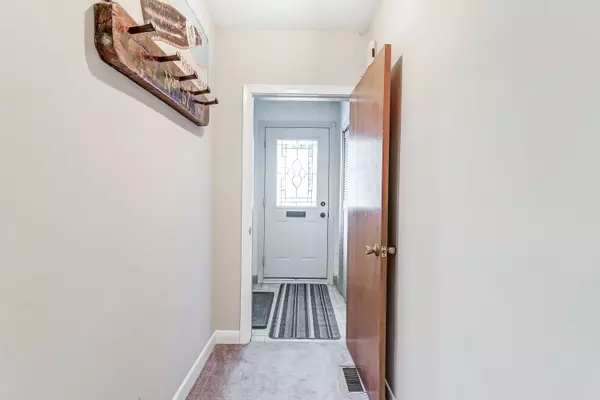$1,520,000
$1,569,900
3.2%For more information regarding the value of a property, please contact us for a free consultation.
176 Mcgill ST Mississauga, ON L5A 1V2
7 Beds
3 Baths
Key Details
Sold Price $1,520,000
Property Type Single Family Home
Sub Type Detached
Listing Status Sold
Purchase Type For Sale
Approx. Sqft 2000-2500
MLS Listing ID W8454186
Sold Date 09/23/24
Style Bungaloft
Bedrooms 7
Annual Tax Amount $7,255
Tax Year 2023
Property Description
Take A Break From The Summer Heat With Your Own Private Inground Pool. A True Oasis With Professionally Landscaped Backyard And A Sprawling Interlock Patio Complete With Pool Bar. An Energy Efficient Roof Mounted Heated Pool Water System (Upgraded 2020) Is Complete With A Pool Pump (2012), Pool Liner (2012) & Pool Storage Area. This Rarely Found 5 Bedroom Home With A Custom Addition Has Been Well Maintained And Awaits Your Personal Touch. 2471 SF Above Grade + 1217 SF Basement = 3688 SF Total Living Area. Turn-Key Ready Basement Apartment Has A Separate Entrance With 2 Bedrooms, A Kitchen, And Large Living Room. Pie Shaped Lot Is 130ft Wide Facing Sunny South, With Lots Of Natural Lighting. The Master Retreat Offers 1 Of 3 Fireplaces, A Dedicated Walkout Balcony, Walk-in Closet, And A Private Ensuite Bath. Oversized 2 Car Garage W/ New Motor (2024). Centrally Located In Cooksville With Newly Arriving LRT Line, Shopping, Hospital, Highways QEW/403/427, And Great Schools!
Location
Province ON
County Peel
Rooms
Family Room Yes
Basement Apartment, Finished with Walk-Out
Kitchen 2
Separate Den/Office 2
Interior
Interior Features Other
Cooling Central Air
Fireplaces Number 3
Exterior
Garage Private Double
Garage Spaces 6.0
Pool Inground
Roof Type Shingles
Parking Type Attached
Total Parking Spaces 6
Building
Foundation Concrete
Read Less
Want to know what your home might be worth? Contact us for a FREE valuation!

Our team is ready to help you sell your home for the highest possible price ASAP

GET MORE INFORMATION





