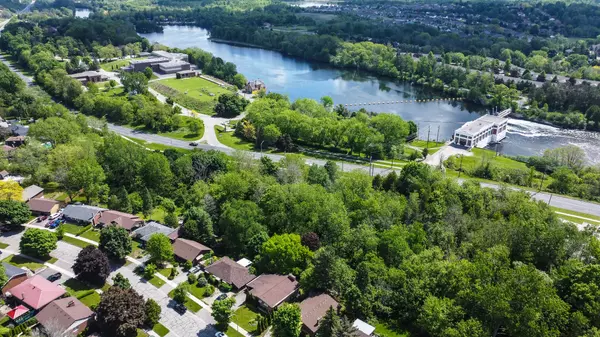$560,000
$575,000
2.6%For more information regarding the value of a property, please contact us for a free consultation.
1231 ALGONQUIN BLVD Peterborough, ON K9H 6N1
5 Beds
2 Baths
Key Details
Sold Price $560,000
Property Type Single Family Home
Sub Type Detached
Listing Status Sold
Purchase Type For Sale
Approx. Sqft 700-1100
MLS Listing ID X9009428
Sold Date 08/15/24
Style Bungalow
Bedrooms 5
Annual Tax Amount $3,998
Tax Year 2023
Property Description
RARE GEM, BACKING ONTO BEARS CREEK COMMON. Nestled in the sought-after North End, this charming 2+3 Bedroom, 2 bath Bungalow is waiting to be discovered. 120' deep lot adorned with mature trees and stunning landscaping, creating a picturesque backdrop that overlooks the breathtaking Bears Creek Common. This backyard is in an oasis of tranquility, perfect for relaxing evenings or outdoor gatherings with loved ones. Stepping inside, you're greeted by tasteful decor and inviting spaces. The main floor boasts two spacious bedrooms, complemented by updated vinyl flooring that adds a touch of modern elegance. A large, welcoming living room, complete with a cozy fireplace, seamlessly flows into the updated kitchen, offering easy walkout access to the deck an ideal setting for entertaining guests or simply enjoying your morning coffee amidst the serene surroundings. Venturing downstairs, a walkout basement awaits, featuring three additional bedrooms and a separate entrance, making it an ideal space for in-laws or guests seeking privacy and comfort. Convenience abounds as well, with a mere stroll leading you to nearby amenities including a public school, parks, the Rotary Trail, Peterborough Zoo, and Trent Express, ensuring that everything you need is within reach. Whether you're looking to downsize, starting a family, purchasing your first home, or an investor the immaculate condition and prime location of this residence are sure to impress. Don't miss out on the chance to make this North End treasure your own- Schedule a viewing today, Quick possession possible.
Location
Province ON
County Peterborough
Zoning RES
Rooms
Family Room Yes
Basement Finished with Walk-Out
Kitchen 1
Interior
Interior Features Sump Pump
Cooling Central Air
Fireplaces Type Living Room
Exterior
Exterior Feature Privacy, Patio
Garage Private
Garage Spaces 3.0
Pool None
View Trees/Woods
Roof Type Asphalt Shingle
Parking Type Carport
Total Parking Spaces 3
Building
Foundation Concrete, Block
Read Less
Want to know what your home might be worth? Contact us for a FREE valuation!

Our team is ready to help you sell your home for the highest possible price ASAP

GET MORE INFORMATION





