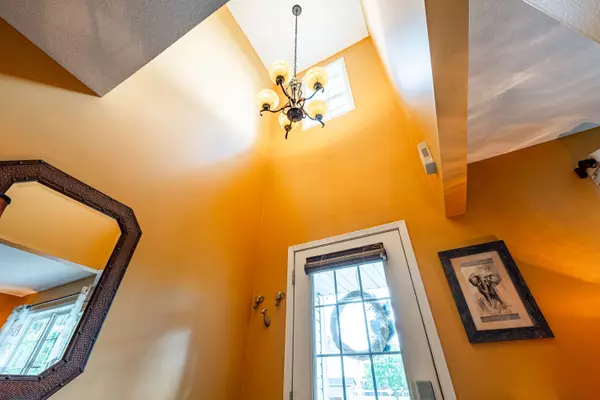$700,000
$719,900
2.8%For more information regarding the value of a property, please contact us for a free consultation.
78 Gaydon WAY Brant, ON N3T 6M9
3 Beds
3 Baths
Key Details
Sold Price $700,000
Property Type Single Family Home
Sub Type Detached
Listing Status Sold
Purchase Type For Sale
MLS Listing ID X8422718
Sold Date 09/12/24
Style 2-Storey
Bedrooms 3
Annual Tax Amount $4,105
Tax Year 2024
Property Description
Welcome to this lovely 3 bedroom home in the sought after West Brantfords Wyndfield neighbourhood. This charming single-family detached home offers an inviting open-concept layout, with separate living room that flows seamlessly into the family room and eat in kitchen. The primary bedroom features a large walk-in closet with four-piece ensuite. The other two bedrooms are generously sized, perfect for family, guests, or a home office. Step outside to the big, beautiful backyard an entertainer's paradise! Whether you're hosting a summer barbecue, playing with the kids, or simply relaxing with a book, this expansive outdoor space offers endless possibilities for enjoyment and relaxation. The partially finished basement adds even more versatility to this wonderful home. It can serve as a cozy family room, a home gym, or a playroom for the little ones, with plenty of potential to customize to your liking. Located in a desirable area, this home is close to excellent schools, parks, and all the amenities you need for a convenient lifestyle.
Location
Province ON
County Brant
Rooms
Family Room Yes
Basement Full, Partially Finished
Kitchen 1
Interior
Interior Features None
Cooling Central Air
Exterior
Garage Private
Garage Spaces 2.0
Pool None
Roof Type Asphalt Shingle
Parking Type Attached
Total Parking Spaces 2
Building
Foundation Poured Concrete
Read Less
Want to know what your home might be worth? Contact us for a FREE valuation!

Our team is ready to help you sell your home for the highest possible price ASAP

GET MORE INFORMATION





