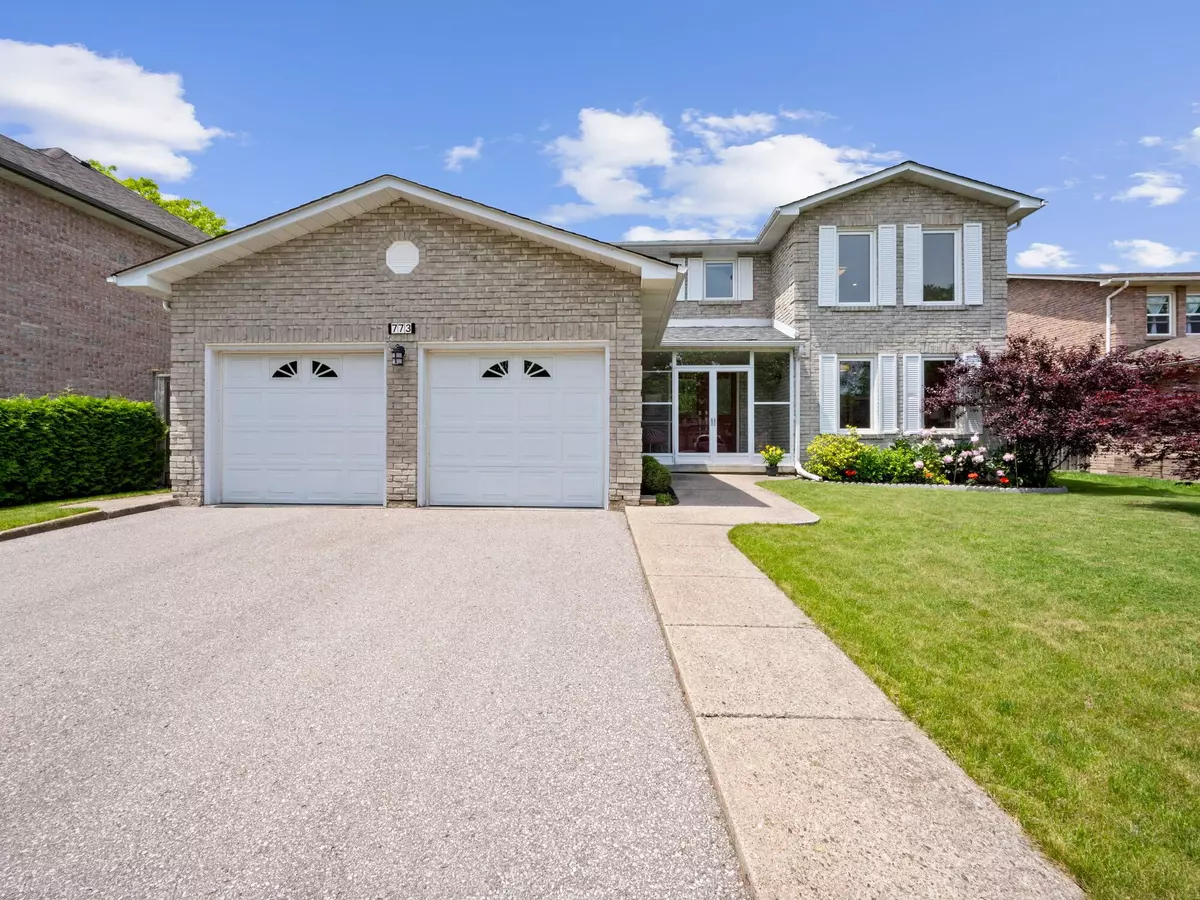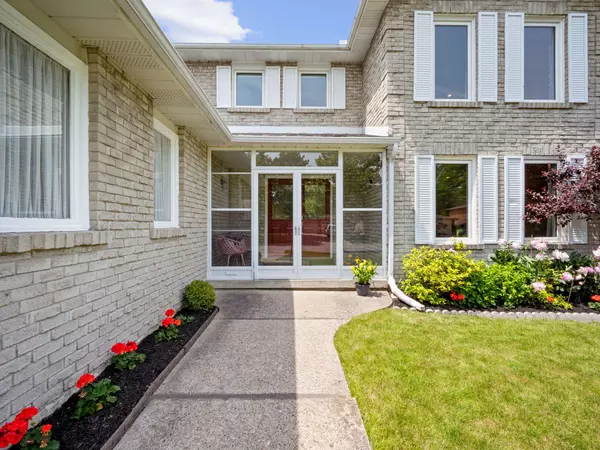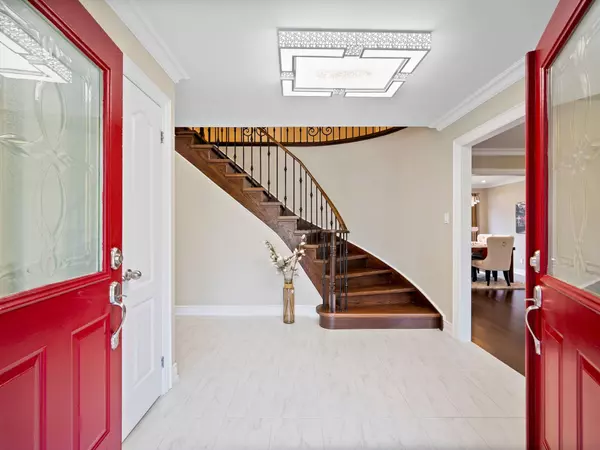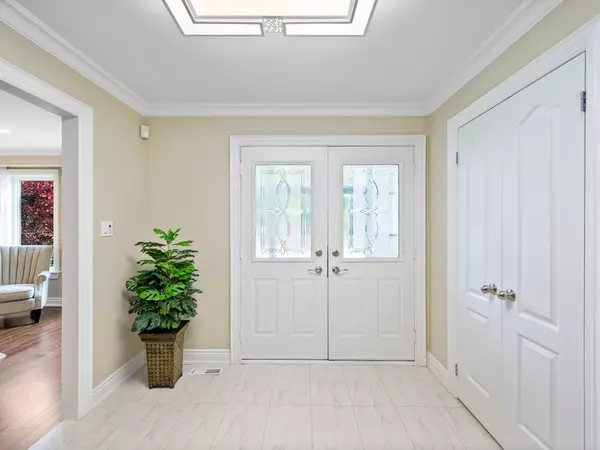$1,855,000
$1,599,000
16.0%For more information regarding the value of a property, please contact us for a free consultation.
773 Fieldstone RD Mississauga, ON L5C 3K7
4 Beds
4 Baths
Key Details
Sold Price $1,855,000
Property Type Single Family Home
Sub Type Detached
Listing Status Sold
Purchase Type For Sale
MLS Listing ID W8406706
Sold Date 09/17/24
Style 2-Storey
Bedrooms 4
Annual Tax Amount $7,898
Tax Year 2023
Property Description
Absolutely Gorgeous! This Luxury Home Offering 16x32 Swimming Pool Is Nestled Within An Exclusive Upscale Neighbourhood Gifted With Massive Greenery Trees & Trails In Prestigious Central Mississauga. This Signature Home Features 4 Beds, 4 Baths, Fabulous Layout Full Of Upgrades, Smooth Ceiling, Crown Molding, Modern Chandeliers & Ceiling Fixtures, Pot Lights, Gleaming Hardwood Flooring. Wrought Iron Stair Railing, Cozy Fireplace. Beautiful Landscaping. Brilliant Kitchen Comes With All-In High-End Stainless Steel Appliances. Large Eat-In Kitchen With Granite Counter Top With Walk-Out To The Oasis Backyard & Pool. Primary Bedroom Retreat With Walk In Closet, Renovated Full Bath With Cozy Standing Shower. Large Foyer With Double Door Entry. Professional Design & Built Basement With 3 Pc Bath Just Freshly Painted. Furthermore , This Beautiful Home Comes With Main Floor Laundry & Double Car Garage With Direct Access To Home Plus 4-car Driveway. This Is Your Ultimate Paradise Residence Which Will Uplift Entire Life Experience to Next Level. Step To Community Center With Pool, Arena, Parks, Bike Trails, UTM Campus, Great Schools, Shopping & Hospital. Easy Access To All Major Highways.
Location
Province ON
County Peel
Zoning Residential
Rooms
Family Room Yes
Basement Finished
Kitchen 1
Interior
Interior Features Central Vacuum, Water Heater Owned
Cooling Central Air
Exterior
Garage Private Double
Garage Spaces 6.0
Pool Inground
Roof Type Asphalt Shingle
Parking Type Attached
Total Parking Spaces 6
Building
Lot Description Irregular Lot
Foundation Concrete
Others
Senior Community Yes
Read Less
Want to know what your home might be worth? Contact us for a FREE valuation!

Our team is ready to help you sell your home for the highest possible price ASAP

GET MORE INFORMATION





