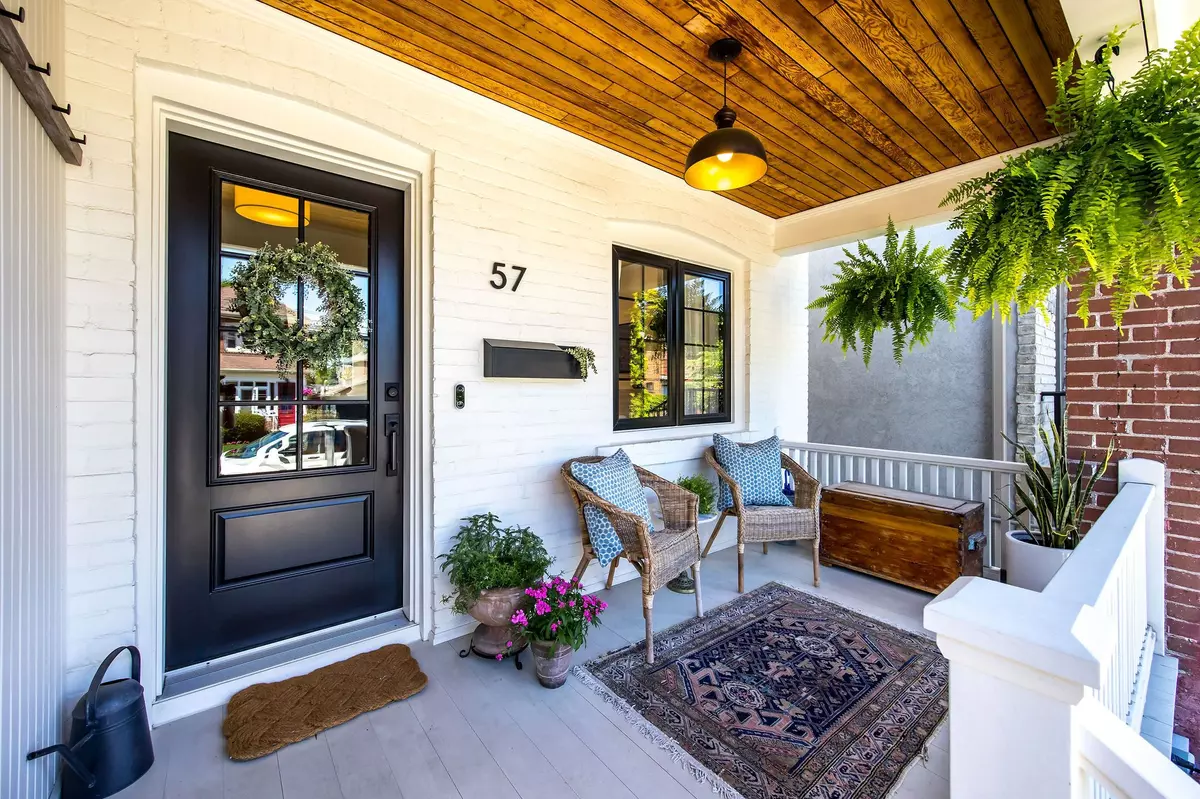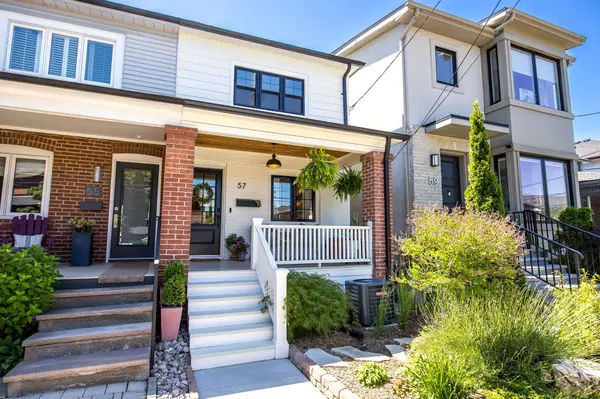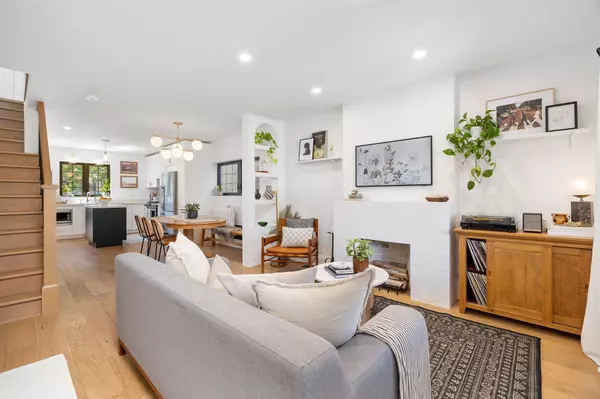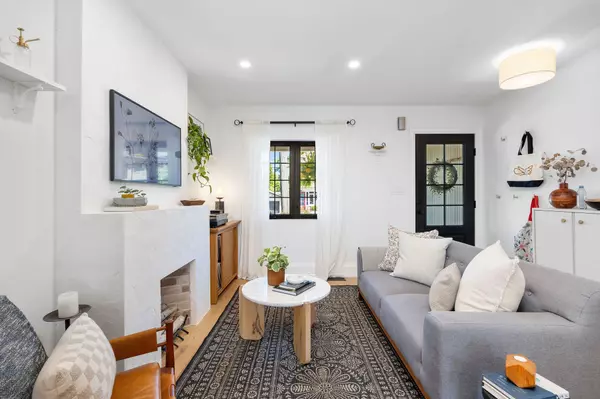$1,651,000
$1,299,000
27.1%For more information regarding the value of a property, please contact us for a free consultation.
57 Deforest RD Toronto W01, ON M6S 1J3
3 Beds
2 Baths
Key Details
Sold Price $1,651,000
Property Type Multi-Family
Sub Type Semi-Detached
Listing Status Sold
Purchase Type For Sale
MLS Listing ID W8453142
Sold Date 08/06/24
Style 2-Storey
Bedrooms 3
Annual Tax Amount $5,604
Tax Year 2024
Property Description
Let us introduce you to a rare gem in the heart of Swansea. Trust us, its not every day you stumble upon a place like this. Picture a home thats been given the full-on love treatment, boasting both charm & modern luxuries we alldream about. Step inside and prepare to be wowed. This beauty has been meticulously renovated by skilled pros, so wave goodbye to those pesky old house headaches. Once inside, the living room is a sleek haven of comfort, enough space for a couch, additional seating, custom arched feature wall, striking decorative fireplace & those large windows that flood the room with natural light! The open concept dining room, conveniently positioned next to the kitchen. Its the ideal setup for entertaining guests or just chilling out on the daily. Show stopper , modern new kitchen is home cooks dream with direct access to the dining room & backyard, a space thats bathed in sunlight from the south-facing window. Ascend the new staircase to a renovated & meticulously curated second story. Primary bedroom is a true delight, flooded with natural light and adorned with built-in sconces + full wall of closet space to keep your wardrobe organized and accessible. Plus 2 additional Sweet bedrooms all w/ closets. Masterpiece Spa-like bathroom w large skylight takes your daily routine to a whole new level of luxury! The functional lower level its open-concept, partially finished and exudes that crisp, clean vibe w/ a fresh coat of paint, pot-lights & new 2pc bathroom. Cherry on top? the backyard - Picture-perfect & fully landscaped, its an entertainers paradise, complete with a stone patio seating area, with room for a large sofa and a custom shade pergola. Think of it as your own private city escape, or dare we say, an outdoor living room, ready to host your summer gatherings in style!
Location
Province ON
County Toronto
Rooms
Family Room No
Basement Partially Finished, Full
Kitchen 1
Interior
Interior Features Upgraded Insulation
Cooling Central Air
Fireplaces Number 1
Fireplaces Type Other
Exterior
Exterior Feature Landscaped, Porch, Patio
Garage Lane, Right Of Way
Garage Spaces 1.0
Pool None
Roof Type Shingles
Parking Type None
Total Parking Spaces 1
Building
Foundation Concrete Block
Read Less
Want to know what your home might be worth? Contact us for a FREE valuation!

Our team is ready to help you sell your home for the highest possible price ASAP

GET MORE INFORMATION





