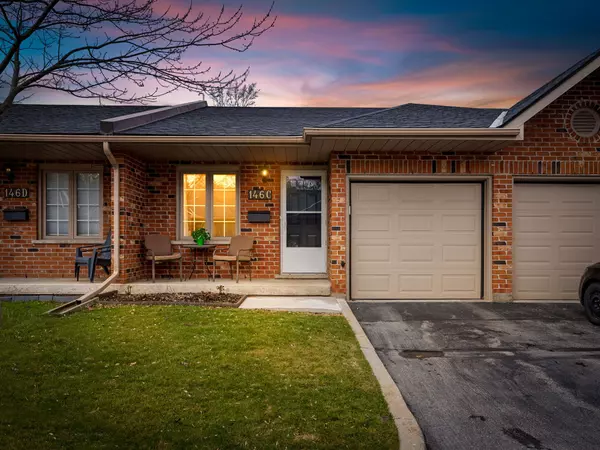$575,000
$579,900
0.8%For more information regarding the value of a property, please contact us for a free consultation.
146 Wood ST #C Brantford, ON N3R 2L5
2 Beds
2 Baths
Key Details
Sold Price $575,000
Property Type Condo
Sub Type Condo Townhouse
Listing Status Sold
Purchase Type For Sale
Approx. Sqft 1400-1599
MLS Listing ID X8392762
Sold Date 07/29/24
Style Bungalow
Bedrooms 2
HOA Fees $452
Annual Tax Amount $3,171
Tax Year 2023
Property Description
Step into the convenience of condo living at 146 Wood Street Unit C, where tranquility meets convenience in the heart of Brantford. Nestled in a private and serene enclave, yet conveniently close to all the amenities Brantford has to offer, including easy access to the 403, shopping and restaurants. This residence promises the best of both worlds. Upon entry, you'll be greeted by a cozy Living space or office, Through the foyer, you enter into a open concept kitchen, Dining and family room. Downstairs, discover a sprawling living space, a cozy bedroom complete with a walk-in closet, a versatile bonus room(workshop) and a sleek 3-piece washroom. Step outside onto the fenced and exceptionally private back deck complete with a BBQ Gas hookup and retractable Awning, accessible from the upstairs living room, where you can unwind and entertain in style, surrounded by peace and seclusion. Don't let this exceptional opportunity pass you by. Elevate your lifestyle at 146 Wood Street Unit C today!
Location
Province ON
County Brantford
Zoning R4A-8
Rooms
Family Room Yes
Basement Finished
Kitchen 1
Separate Den/Office 1
Interior
Interior Features Auto Garage Door Remote, Central Vacuum, Primary Bedroom - Main Floor, Water Heater Owned, Water Purifier
Cooling Central Air
Laundry In Basement
Exterior
Exterior Feature Awnings, Deck, Privacy
Garage Private
Garage Spaces 2.0
Amenities Available BBQs Allowed, Visitor Parking
Roof Type Asphalt Shingle
Parking Type Attached
Total Parking Spaces 2
Building
Locker None
Others
Pets Description Restricted
Read Less
Want to know what your home might be worth? Contact us for a FREE valuation!

Our team is ready to help you sell your home for the highest possible price ASAP

GET MORE INFORMATION





