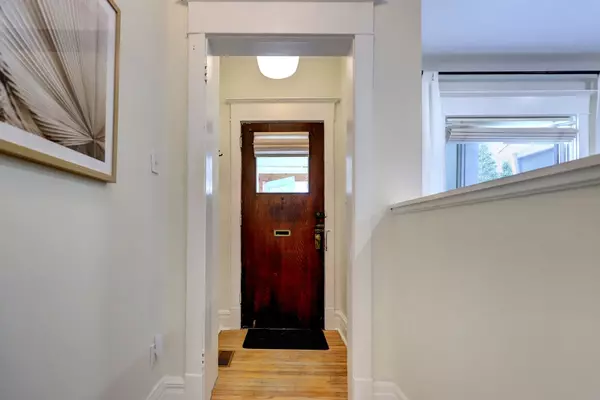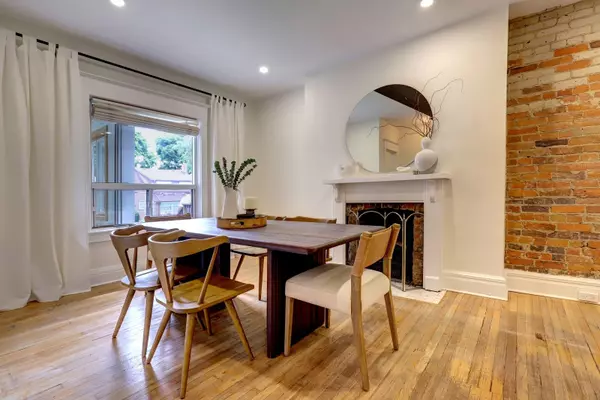$1,489,000
$1,489,000
For more information regarding the value of a property, please contact us for a free consultation.
52 Indian RD Toronto W01, ON M6R 2T9
3 Beds
2 Baths
Key Details
Sold Price $1,489,000
Property Type Multi-Family
Sub Type Semi-Detached
Listing Status Sold
Purchase Type For Sale
MLS Listing ID W8454686
Sold Date 07/29/24
Style 2-Storey
Bedrooms 3
Annual Tax Amount $6,435
Tax Year 2024
Property Description
Discover the Classic Charm of This 2-storey Three bedroom Sunnyside Area Home Located just a Short Walk from High Park, steps to Roncesvalles Village and the Lake Ontario Shore. The Lofty Living & Dining Spaces are Highlighted by High Ceilings, Hardwood Floors, Exposed Brick Walls, LED Lighting and Bright Sun-Filled Windows. And the Backyard-Facing Kitchen Space, with Panoramic Style Window Views, a Breakfast Bar and Slate Flooring Complete the Extensive Main Floor Area. Three Upper Level Bedroom Complement the Functional Layout of this Family Home, with an Additional Adjoining Sunny Office Space Overlooking the West-Facing Backyard to Provide All The Room Needed for the Work-From-Home Professional. Rarely Available Triplex Zoning, a Private Driveway & a Built-In Garage, each Provide Added Value To this Perfect Blend of Urban & Suburban Living. And the Proximity to Great Parks & Schools, Groceries, Cafes, Transit, Highways and other Fantastic Amenities make this Home a Must See!
Location
Province ON
County Toronto
Rooms
Family Room No
Basement Full, Separate Entrance
Kitchen 1
Interior
Interior Features None
Cooling Central Air
Exterior
Garage Private
Garage Spaces 2.0
Pool None
Roof Type Unknown
Parking Type Built-In
Total Parking Spaces 2
Building
Foundation Unknown
Read Less
Want to know what your home might be worth? Contact us for a FREE valuation!

Our team is ready to help you sell your home for the highest possible price ASAP

GET MORE INFORMATION





