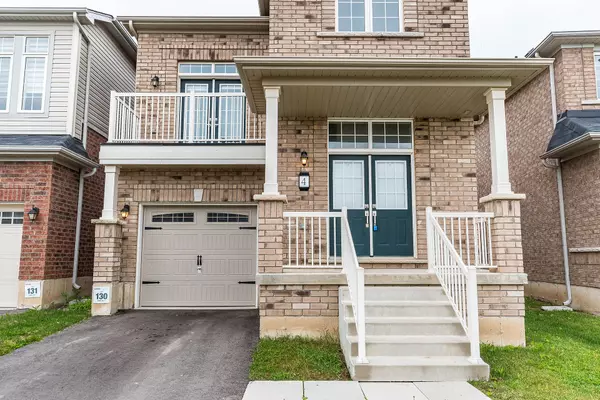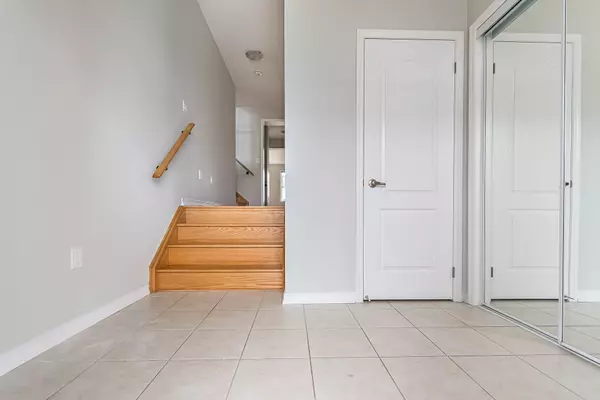$777,000
$799,990
2.9%For more information regarding the value of a property, please contact us for a free consultation.
4 Cooke AVE Brantford, ON N3T 0S2
4 Beds
3 Baths
Key Details
Sold Price $777,000
Property Type Single Family Home
Sub Type Detached
Listing Status Sold
Purchase Type For Sale
Approx. Sqft 2000-2500
MLS Listing ID X8428206
Sold Date 07/26/24
Style 2-Storey
Bedrooms 4
Annual Tax Amount $1
Tax Year 2023
Property Description
Welcome to this beautifully updated 2200 sq. ft. detached house, freshly painted and ready to impress. This home features 3 spacious bedrooms, living room and 2 family rooms, offering ample space for relaxation and entertainment. The main floor includes a bright living room, a modern kitchen with stainless steel appliances, and a dining area filled with natural light. Upstairs, the master suite is a serene retreat with an ensuite bathroom and generous closet space. Two additional bedrooms are perfect for family or guests. The second family room on the upper level opens to a balcony with stunning views of the community park. The lookout basement has potential to build 2 bedrooms basement apartment. Located in a vibrant neighborhood with easy access to schools, shopping, and recreational facilities, this home combines comfort, style, and convenience, making it a perfect choice for your family. Enjoy park views and modern living in this exceptional residence.
Location
Province ON
County Brantford
Rooms
Family Room Yes
Basement Full
Kitchen 1
Separate Den/Office 1
Interior
Interior Features Water Heater
Cooling Central Air
Exterior
Garage Private
Garage Spaces 2.0
Pool None
Roof Type Asphalt Shingle
Parking Type Built-In
Total Parking Spaces 2
Building
Foundation Concrete
Others
Senior Community Yes
Read Less
Want to know what your home might be worth? Contact us for a FREE valuation!

Our team is ready to help you sell your home for the highest possible price ASAP

GET MORE INFORMATION





