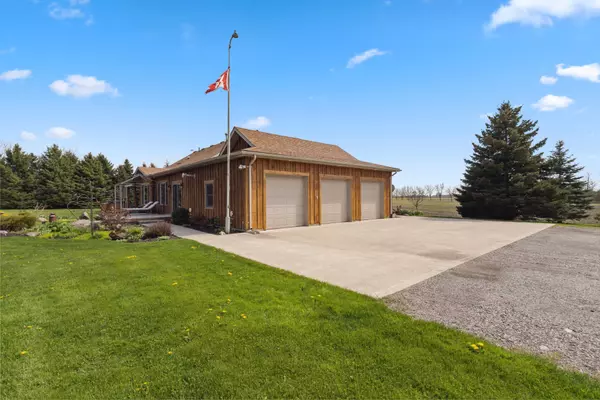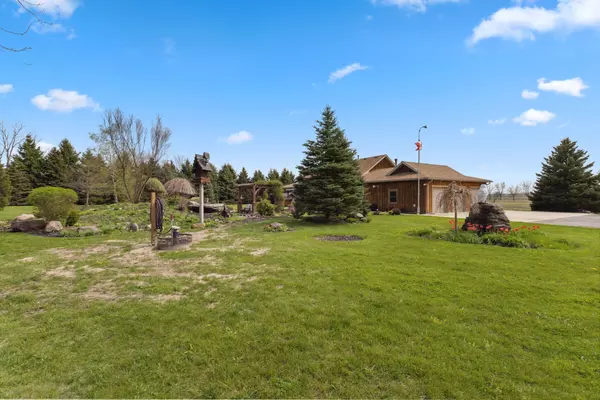$1,685,000
$1,799,900
6.4%For more information regarding the value of a property, please contact us for a free consultation.
16664 Wyton DR Thames Centre, ON N0M 2P0
3 Beds
2 Baths
25 Acres Lot
Key Details
Sold Price $1,685,000
Property Type Single Family Home
Sub Type Detached
Listing Status Sold
Purchase Type For Sale
Approx. Sqft 1500-2000
MLS Listing ID X8458010
Sold Date 08/29/24
Style Bungalow
Bedrooms 3
Annual Tax Amount $6,236
Tax Year 2023
Lot Size 25.000 Acres
Property Description
Embrace the best of both worlds, city close and country quietude. One of a kind custom built log home on approx 31.2 acres just outside of Thorndale. Welcome to your private retreat, where approximately 21.2 acres of your own treed oasis await, complete with trails through the bush and a private campground perfect for entertaining friends and family. This fine home boasts 3 bedrooms, 2 baths. Living room with vaulted ceiling, propane gas stove & picture window overlooking the incredible view, dining room, kitchen with ceramic floor, stainless steel appliances, breakfast bar & eating area with large window overlooking nature. Convenience meets functionality with the breezeway connecting the kitchen to the 3 car heated garage, ensuring easy access regardless of the weather. Master bedroom with 4 piece ensuite and sliding doors to the covered deck. Need more space to spread out? The lower level offers a family room in with additional unfinished area for storage or future development, allowing you to customize the space to fit your needs. Step outside your backdoor, revel in the peaceful surroundings and artistic landscaping, including a pond with a soothing waterfall, creating a picturesque backdrop for outdoor relaxation and entertainment. 200 amp service into the house as well a separate 200 amp service to the 40' x 80' drive shed.
Location
Province ON
County Middlesex
Zoning A1
Rooms
Family Room No
Basement Full, Partially Finished
Kitchen 1
Interior
Interior Features Sump Pump, Water Heater Owned
Cooling Central Air
Fireplaces Type Propane
Exterior
Exterior Feature Deck, Landscaped, Lighting, Porch Enclosed, Recreational Area, Privacy
Garage Private Triple
Garage Spaces 15.0
Pool None
View Trees/Woods, Meadow
Roof Type Shingles
Parking Type Attached
Total Parking Spaces 15
Building
Foundation Poured Concrete
Read Less
Want to know what your home might be worth? Contact us for a FREE valuation!

Our team is ready to help you sell your home for the highest possible price ASAP

GET MORE INFORMATION





