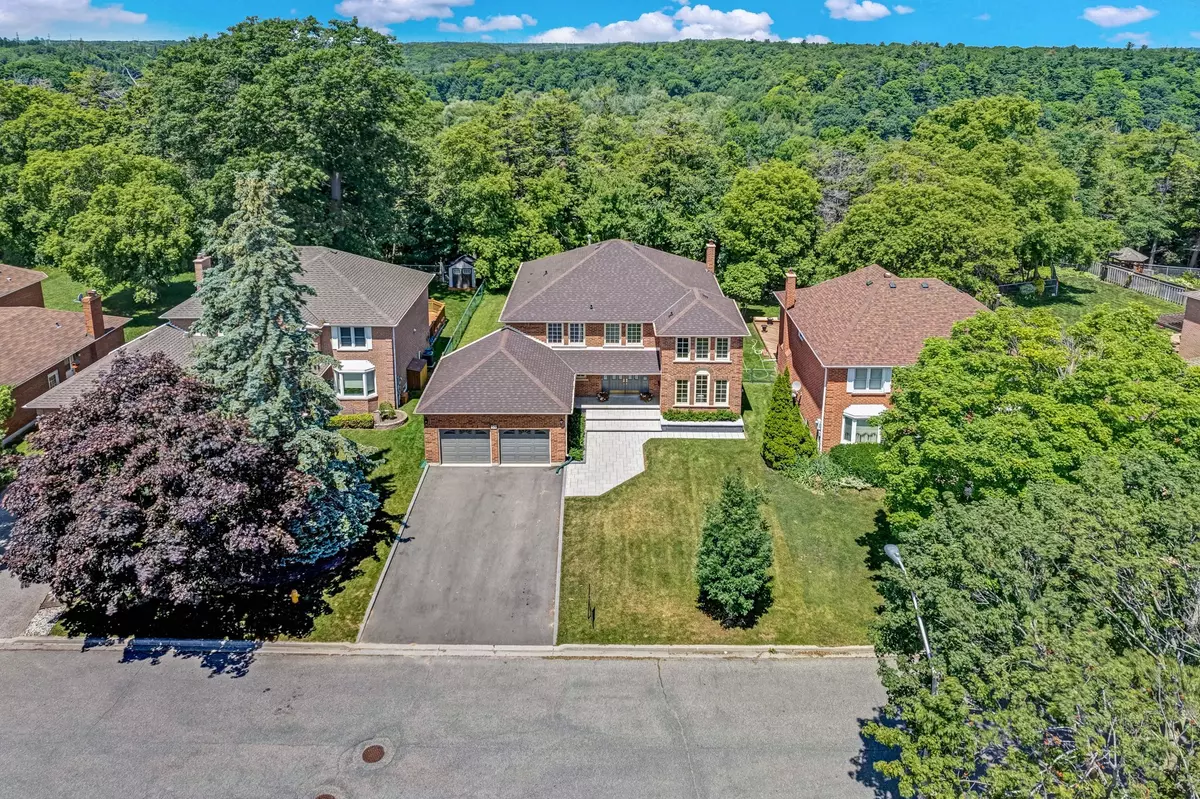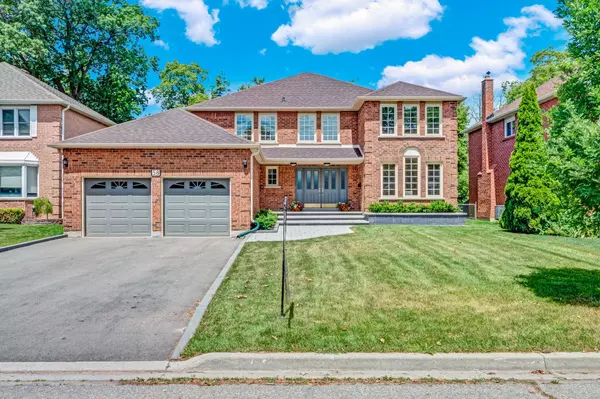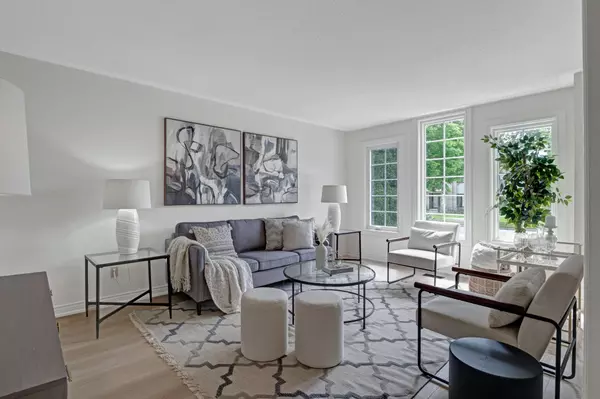$1,601,000
$1,449,900
10.4%For more information regarding the value of a property, please contact us for a free consultation.
58 Royal Rouge TRL Toronto E11, ON M1B 4V2
5 Beds
4 Baths
Key Details
Sold Price $1,601,000
Property Type Single Family Home
Sub Type Detached
Listing Status Sold
Purchase Type For Sale
Approx. Sqft 3000-3500
MLS Listing ID E9006558
Sold Date 09/30/24
Style 2-Storey
Bedrooms 5
Annual Tax Amount $6,509
Tax Year 2024
Property Description
Live like the Kings and Queens you are in your own Royal Rouge castle! Backing to protected Rouge National Park, this palatial 3,319 square foot family home has been impeccably maintained and tastefully updated by its original owner. Grand first impressions, from the new interlocking walkway, into the striking foyer with centre staircase. The ideal eat-in kitchen layout features an adjacent family room spanning the back of the house (originally open on builder plan but enclosed by owner). Walk out from both spaces to the large deck and flat land all overlooking gorgeous greenspace. Enjoy separate living and dining rooms, plus a main floor 5th bedroom or home office. Survey your domain from the second floor primary suite (could easily be 2 bedrooms its so large) with 5-piece ensuite, walk-in closet & huge windows overlooking protected park land. Three additional spacious bedrooms, one with a full ensuite and an additional full 5-pc washroom. The perfect 1,728 sq ft unspoiled basement with roughed-in washroom offers endless possibilities. Fabulous potential to create a separate entrance/self-contained suite while still maintaining a portion of the basement for the main house. Other luxuries include 2-car garage with direct entry into the mud room/laundry room, plus four car parking in the driveway. Your kingdom awaits!
Location
Province ON
County Toronto
Rooms
Family Room Yes
Basement Unfinished, Full
Kitchen 1
Interior
Interior Features Central Vacuum
Cooling Central Air
Fireplaces Number 1
Fireplaces Type Wood
Exterior
Garage Private Double
Garage Spaces 6.0
Pool None
Roof Type Asphalt Shingle
Parking Type Attached
Total Parking Spaces 6
Building
Foundation Poured Concrete
Read Less
Want to know what your home might be worth? Contact us for a FREE valuation!

Our team is ready to help you sell your home for the highest possible price ASAP

GET MORE INFORMATION





