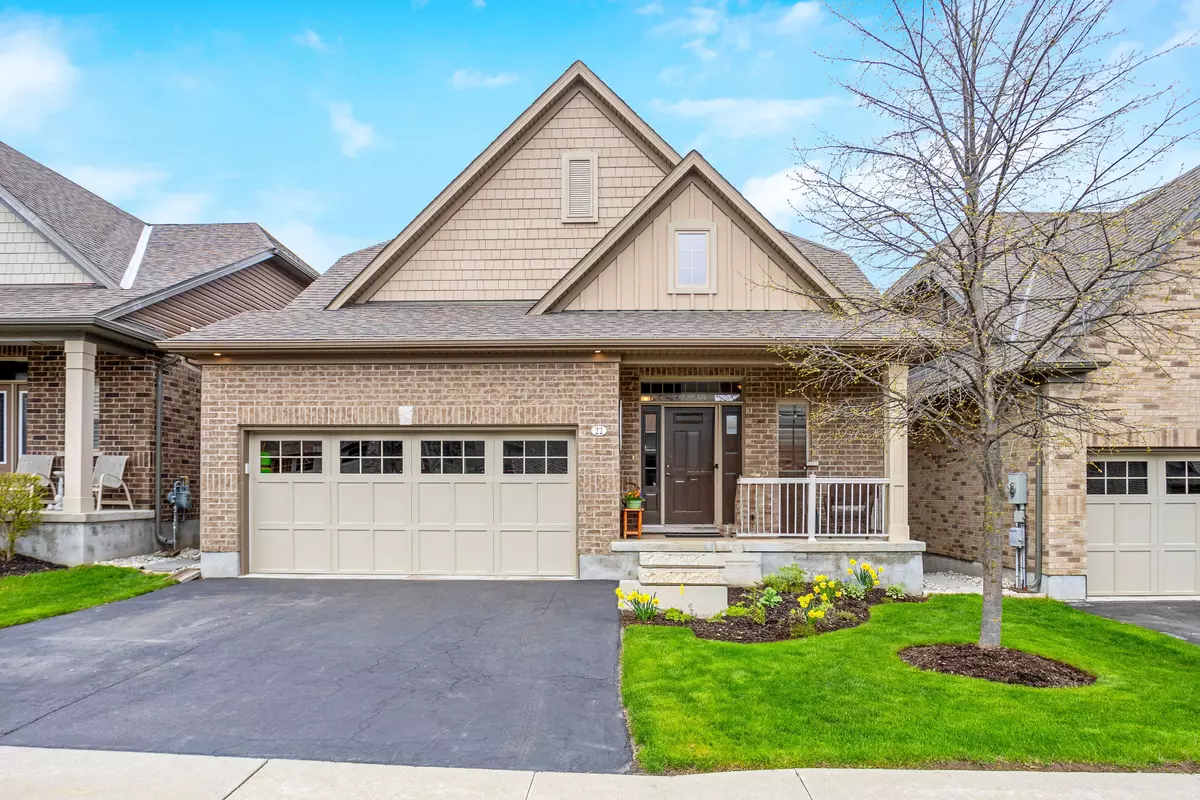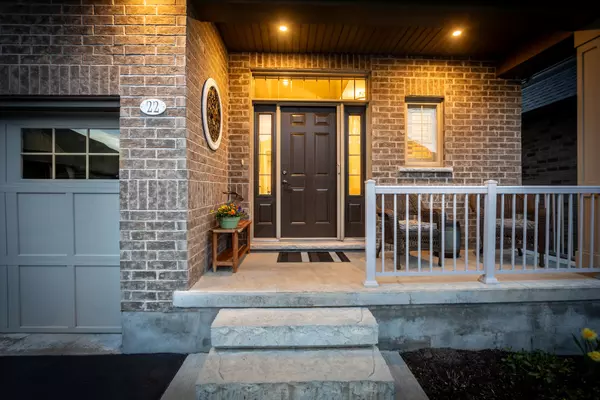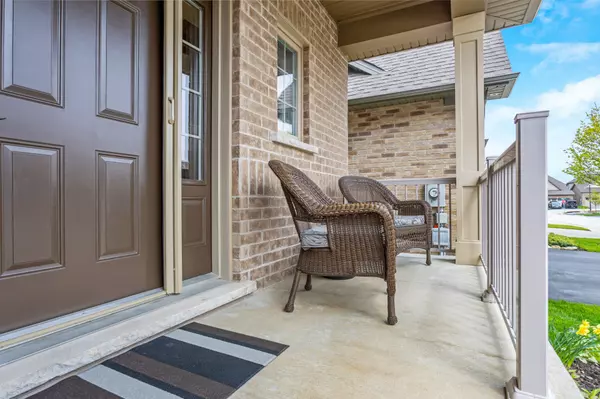$1,175,000
$1,149,900
2.2%For more information regarding the value of a property, please contact us for a free consultation.
22 Chestnut DR Guelph/eramosa, ON N0B 2K0
4 Beds
4 Baths
Key Details
Sold Price $1,175,000
Property Type Single Family Home
Sub Type Detached
Listing Status Sold
Purchase Type For Sale
Approx. Sqft 2000-2500
MLS Listing ID X8444660
Sold Date 08/29/24
Style Bungaloft
Bedrooms 4
Annual Tax Amount $6,951
Tax Year 2024
Property Description
FULLY FINISHED WALK-OUT BASEMENT! COVERED BACK DECK! OVER 3,000 SQ FT OF FINISHED LIVING SPACE! Discover the epitome of comfort and style at 22 Chestnut Drive, Rockwood. This stunning residence is nestled in a tranquil neighborhood and offers an impressive blend of space, elegance, and modern amenities. Spanning over 2,085 square feet above grade, the house boasts a bright and airy open concept main floor that seamlessly integrates living areas for a spacious feel. The primary bedroom is conveniently located on the main floor, offering ease of access and privacy. A loft adds to the charm of the property with an additional bedroom and full bathroom providing extra room for guests or as a personal retreat. The fully finished basement is a highlight of this home. It features two bedrooms and walks out onto a patio - a perfect setup for indoor-outdoor living or entertaining guests. Additionally, the convenience of having laundry facilities on the main floor with direct garage access cannot be understated. One notable feature of this residence is its location in Rockwooda place known for its vibrant community and natural beauty. Here you'll find opportunities for outdoor activities such as golf, hiking trails and parks. Local shops, restaurants, and other essential amenities are easily accessible ensuring day-to-day tasks are never too far away. This property showcases thoughtful design elements paired with functional conveniences throughout its layout making it ideal for anyone seeking a balance between luxury and practicality in their next home.
Location
Province ON
County Wellington
Rooms
Family Room Yes
Basement Finished with Walk-Out, Full
Kitchen 1
Separate Den/Office 2
Interior
Interior Features Water Softener, Sump Pump, Auto Garage Door Remote
Cooling Central Air
Exterior
Exterior Feature Porch
Garage Private Double
Garage Spaces 4.0
Pool None
Roof Type Asphalt Shingle
Parking Type Attached
Total Parking Spaces 4
Building
Foundation Poured Concrete
Read Less
Want to know what your home might be worth? Contact us for a FREE valuation!

Our team is ready to help you sell your home for the highest possible price ASAP

GET MORE INFORMATION





