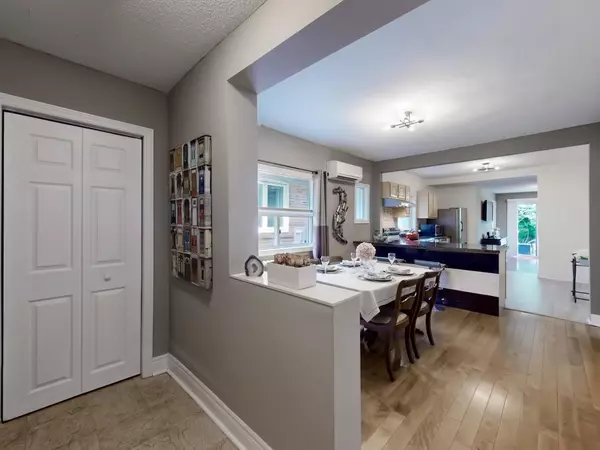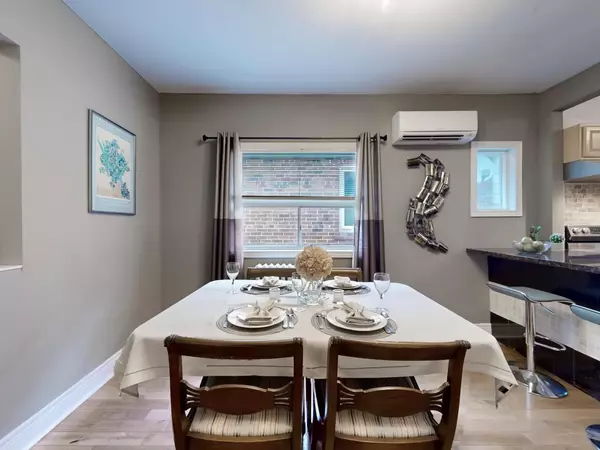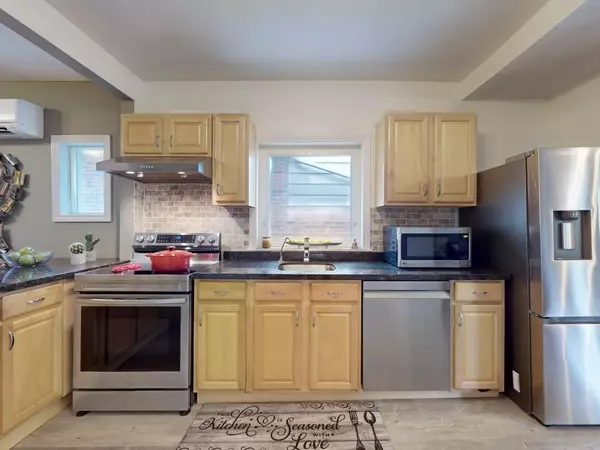$1,130,000
$1,165,000
3.0%For more information regarding the value of a property, please contact us for a free consultation.
121 Frankdale AVE Toronto E03, ON M4J 4A4
5 Beds
2 Baths
Key Details
Sold Price $1,130,000
Property Type Single Family Home
Sub Type Detached
Listing Status Sold
Purchase Type For Sale
Approx. Sqft 700-1100
MLS Listing ID E8444572
Sold Date 10/16/24
Style Bungalow
Bedrooms 5
Annual Tax Amount $4,777
Tax Year 2023
Property Description
Welcome to this charming turnkey bungalow in Danforth Village! This adorable home has a wonderfully functional layout with 3+2 bedrooms, 1+1 baths, 1+1 kitchens, dining room, living room and family/recreation room. The primary bedroom is generously spacious with double closets and easily accommodates a king size bed. The contemporary open kitchen boasts a beautiful granite countertop, a breakfast bar and stainless-steel appliances. The living room showcases a wood stove set against a brick accented wall where you can comfortably kick back and/or watch TV. Step out onto a spacious deck, facing a delightful Zen backyard oasis space. The renovated carpet free basement, with 2 bedrooms, kitchen and bathroom, with a private separate entrance can serve as an in-law suite or house a multi-generational family. The private drive has legal front pad for two car parking. So many things to love about this lovely home! Embrace living in this community: close to the vibrant Danforth with access to public transportation, multi-cultural shopping, restaurants, parks, Michael Garron Hospital and the desirable R.H.Mcgregor ES /Cosburn MS with French immersion. This home would appeal to a wide range of homeowners, whether you are looking for a starter home, a family home or enjoy bungalow living in a quiet residential community.
Location
Province ON
County Toronto
Zoning Residential
Rooms
Family Room No
Basement Separate Entrance, Finished
Kitchen 2
Separate Den/Office 2
Interior
Interior Features In-Law Suite, On Demand Water Heater, Primary Bedroom - Main Floor, Storage, Water Softener, Carpet Free
Cooling Wall Unit(s)
Fireplaces Number 1
Fireplaces Type Wood Stove
Exterior
Garage Private
Garage Spaces 2.0
Pool None
Roof Type Asphalt Shingle
Parking Type None
Total Parking Spaces 2
Building
Foundation Other
Read Less
Want to know what your home might be worth? Contact us for a FREE valuation!

Our team is ready to help you sell your home for the highest possible price ASAP

GET MORE INFORMATION





