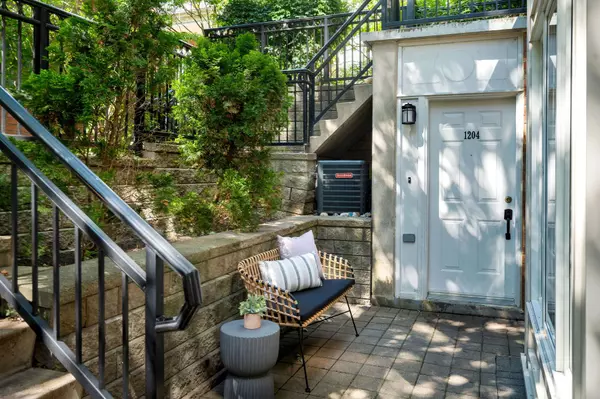$670,000
$688,888
2.7%For more information regarding the value of a property, please contact us for a free consultation.
5 Everson DR #1204 Toronto C14, ON M2N 7C3
2 Beds
2 Baths
Key Details
Sold Price $670,000
Property Type Condo
Sub Type Condo Apartment
Listing Status Sold
Purchase Type For Sale
Approx. Sqft 900-999
MLS Listing ID C8477320
Sold Date 09/12/24
Style 2-Storey
Bedrooms 2
HOA Fees $752
Annual Tax Amount $3,111
Tax Year 2024
Property Description
A Search You Have Finally Won, When You Find Your Home in 5 Everson. Rest assured you now have a fantastic option other than a box in the sky to call home. This 2- storey stacked townhouse places you in the heart of North York, at Yonge & Sheppard. With approx 900sf of interior living space over 2 floors, you'll feel like you are in a house but with none of the exterior upkeep!Walk inside and immediately feel like you have found a place to hang your hat and put your feet up. An elevated living space that is private, quiet, and welcoming. The gas fireplace creates a focal point in the grand living/dining space. A convenient breakfast bar gives you space for two stools and easy access for serving from the newly updated kitchen (2023) to your dinner party! Granite counters that continue up into the backsplash are matched by sleek white cabinetry and stainless steel appliances. The clothes washer & dryer are located in the kitchen on the main floor so they will never keep you up at night or interrupt an important work call. Just beside the kitchen is a large pantry for extra kitchen storage. An adorable powder room is also located on the main floor for your convenience! Luxury laminate floors throughout the main (2023), custom California shutters, freshly painted!Step out on your patio and you will find a connection for water and the ability to set up your own little BBQ station! Crack open a book, a beer or a bottle of rose and feel like you are relaxing in your own little garden in the city.Head upstairs and find two good sized bedrooms that share a 4-piece semi-ensuite! The primary holds up to a king-sized bed and has a walk-in closet and big windows allowing loads of natural sunlight throughout the day. The generous-sized second bedroom is ideal for a guest room, a work-from-home or nursery, holding a double bed comfortably with room to spare.
Location
Province ON
County Toronto
Rooms
Family Room No
Basement None
Kitchen 1
Interior
Interior Features Other
Cooling Central Air
Fireplaces Number 1
Fireplaces Type Natural Gas
Laundry Ensuite
Exterior
Garage None
Garage Spaces 1.0
Parking Type Underground
Total Parking Spaces 1
Building
Locker Owned
Others
Pets Description Restricted
Read Less
Want to know what your home might be worth? Contact us for a FREE valuation!

Our team is ready to help you sell your home for the highest possible price ASAP

GET MORE INFORMATION





